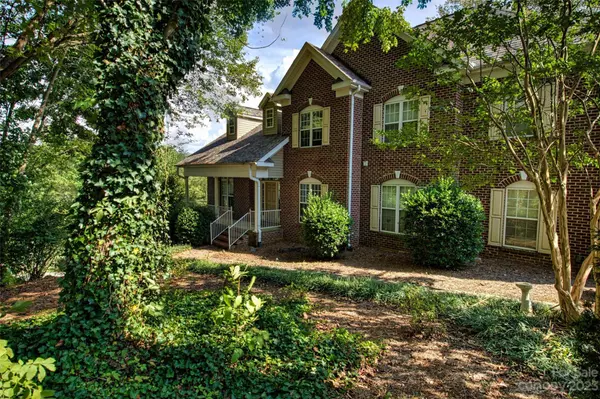For more information regarding the value of a property, please contact us for a free consultation.
1316 Valhalla DR Denver, NC 28037
Want to know what your home might be worth? Contact us for a FREE valuation!

Our team is ready to help you sell your home for the highest possible price ASAP
Key Details
Sold Price $421,000
Property Type Single Family Home
Sub Type Single Family Residence
Listing Status Sold
Purchase Type For Sale
Square Footage 3,839 sqft
Price per Sqft $109
Subdivision Verdict Ridge
MLS Listing ID 4069710
Sold Date 10/12/23
Style Traditional
Bedrooms 5
Full Baths 3
Half Baths 1
HOA Fees $37/ann
HOA Y/N 1
Abv Grd Liv Area 2,982
Year Built 2000
Lot Size 0.470 Acres
Acres 0.47
Property Description
Home is being sold AS IS. Seller will make no repairs. Rare opportunity to purchase a home in verdict Ridge under market value. Five bedrooms, great room, Office, fully finished basement, and a wraparound back deck with stunning views of the golf course are just some of its features. This home needs work and is perfect for an investor or someone that wants to make it their own. Golf, Swim, Tennis, Fitness membership to the Verdict Ridge Golf and Country Club are separate.
Location
State NC
County Lincoln
Zoning PD-R
Rooms
Basement Finished, Interior Entry, Storage Space, Walk-Out Access
Interior
Heating Heat Pump, Natural Gas
Cooling Central Air
Appliance Dishwasher, Disposal, Double Oven
Exterior
Exterior Feature In-Ground Irrigation
Garage Spaces 2.0
Community Features Clubhouse, Fitness Center, Golf, Outdoor Pool, Playground, Sidewalks, Street Lights, Tennis Court(s), Walking Trails
Utilities Available Cable Available, Gas, Underground Power Lines
Roof Type Shingle
Parking Type Driveway, Attached Garage, Garage Faces Side
Garage true
Building
Foundation Basement
Sewer County Sewer
Water County Water
Architectural Style Traditional
Level or Stories Two
Structure Type Vinyl
New Construction false
Schools
Elementary Schools St. James
Middle Schools Unspecified
High Schools East Lincoln
Others
HOA Name Associated Asset Management
Senior Community false
Acceptable Financing Cash
Listing Terms Cash
Special Listing Condition None
Read Less
© 2024 Listings courtesy of Canopy MLS as distributed by MLS GRID. All Rights Reserved.
Bought with Michael Ware • Networth Realty of Charlotte LLC
GET MORE INFORMATION




