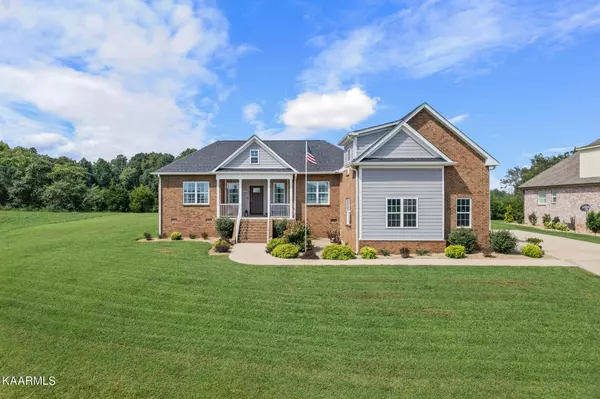For more information regarding the value of a property, please contact us for a free consultation.
606 Blue Water DR Cookeville, TN 38506
Want to know what your home might be worth? Contact us for a FREE valuation!

Our team is ready to help you sell your home for the highest possible price ASAP
Key Details
Sold Price $516,500
Property Type Single Family Home
Sub Type Residential
Listing Status Sold
Purchase Type For Sale
Square Footage 2,550 sqft
Price per Sqft $202
Subdivision The Landing @ Fallin Wtr R
MLS Listing ID 1236942
Sold Date 10/13/23
Style Traditional
Bedrooms 3
Full Baths 3
Originating Board East Tennessee REALTORS® MLS
Year Built 2019
Lot Size 0.460 Acres
Acres 0.46
Property Description
Beautiful like new home in a stunning neighborhood is ready to be yours. Open concept living offers you white cabinetry, a large island with granite countertops, & new ss appliances. You also have a formal dining room or office right off the living area. Your split floor-plan gives privacy with your spacious primary suite with back patio access, walk-in closet, & tiled shower with a soaking tub. The other wing of the home offers two other bedrooms with a jack & jill bath. A large bonus room over the garage gives more free space and tons of storage throughout the house. You have a new privacy fence with open views from the back as well as a great covered patio ready to enjoy. Fresh landscaping + paint, 3 car garage, and a corner lot are just some of the extras this property offers. Convenient to Hwy 111 & I40. 13 month home warranty for peace of mind.
Location
State TN
County Putnam County - 53
Area 0.46
Rooms
Other Rooms LaundryUtility, Mstr Bedroom Main Level, Split Bedroom
Basement Crawl Space
Dining Room Eat-in Kitchen, Formal Dining Area
Interior
Interior Features Walk-In Closet(s), Eat-in Kitchen
Heating Central, Electric
Cooling Central Cooling, Ceiling Fan(s)
Flooring Hardwood, Tile
Fireplaces Type None
Fireplace No
Appliance Dishwasher, Refrigerator, Microwave
Heat Source Central, Electric
Laundry true
Exterior
Exterior Feature Porch - Covered
Garage Garage Door Opener, Designated Parking, Attached, Main Level
Garage Spaces 3.0
Garage Description Attached, Garage Door Opener, Main Level, Designated Parking, Attached
View Country Setting
Parking Type Garage Door Opener, Designated Parking, Attached, Main Level
Total Parking Spaces 3
Garage Yes
Building
Lot Description Level
Faces From PCCH: S on Jefferson, R on Lovelady, L on Luke, L on Blue Water, home on L.
Sewer Septic Tank
Water Public
Architectural Style Traditional
Structure Type Wood Siding,Brick,Frame
Schools
Middle Schools Prescott Central
High Schools Cookeville
Others
Restrictions Yes
Tax ID 096P B 002.00
Energy Description Electric
Read Less
GET MORE INFORMATION




