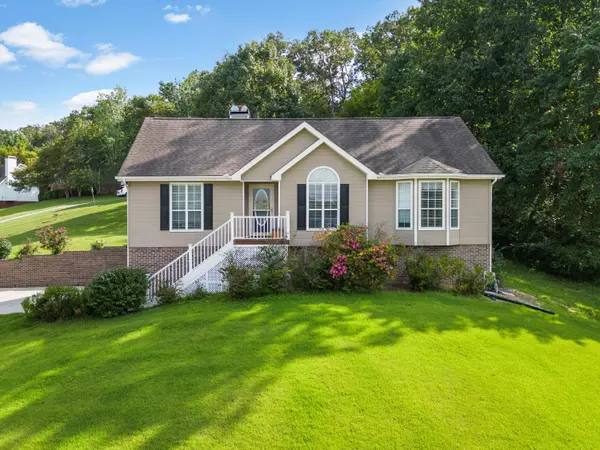For more information regarding the value of a property, please contact us for a free consultation.
9701 Autumn View CIR Soddy Daisy, TN 37379
Want to know what your home might be worth? Contact us for a FREE valuation!

Our team is ready to help you sell your home for the highest possible price ASAP
Key Details
Sold Price $335,000
Property Type Single Family Home
Sub Type Single Family Residence
Listing Status Sold
Purchase Type For Sale
Square Footage 2,053 sqft
Price per Sqft $163
Subdivision Autumn Glenn Ests
MLS Listing ID 1379532
Sold Date 10/13/23
Bedrooms 3
Full Baths 2
HOA Fees $3/ann
Originating Board Greater Chattanooga REALTORS®
Year Built 1996
Lot Size 1.000 Acres
Acres 1.0
Lot Dimensions 152.21X188.21
Property Description
Welcome to this much treasured and thoughtfully updated home in Autumn Glen Subdivision. This is the home you've been searching for! This 3 bedroom, 2 full bath, 2053 sq ft home is ready for it's new owner. You will love the pristine landscaping and curb appeal here. So much work has been done to this 1 acre corner lot. When you enter the front door you will notice the solid wood flooring on the main level, LVP in kitchen and bathrooms,custom wood blinds, 2020 Trane HVAC, Walk in shower in master bath, too many updates to list. This home is a must see! Only minutes to the lake,shopping and dining. Zoned for the popular Soddy Daisy schools. Low county taxes. You will love this neighborhood with sidewalks and lighted mailboxes. Schedule your showing today!
Location
State TN
County Hamilton
Area 1.0
Rooms
Basement Finished
Interior
Interior Features Cathedral Ceiling(s), Eat-in Kitchen, Pantry, Primary Downstairs, Separate Dining Room, Tub/shower Combo, Walk-In Closet(s)
Heating Central, Electric
Cooling Central Air, Electric
Flooring Carpet, Hardwood, Tile
Fireplaces Number 1
Fireplaces Type Gas Log, Living Room
Fireplace Yes
Window Features Bay Window(s),Insulated Windows,Window Treatments,Wood Frames
Appliance Washer, Refrigerator, Microwave, Electric Water Heater, Dryer, Double Oven, Dishwasher
Heat Source Central, Electric
Laundry Electric Dryer Hookup, Gas Dryer Hookup, Washer Hookup
Exterior
Garage Basement, Garage Door Opener, Garage Faces Side
Garage Description Basement, Garage Door Opener, Garage Faces Side
Community Features Sidewalks
Utilities Available Cable Available, Underground Utilities
Roof Type Shingle
Porch Deck, Patio, Porch
Garage No
Building
Lot Description Corner Lot, Gentle Sloping, Level
Faces North on HWY 27,Exit Sequoyah Access turn left, Right on Autumn Glen Dr,Right on Autumn Breeze, Left on Autumn View to home on the corner
Story One
Foundation Block
Sewer Septic Tank
Water Public
Structure Type Brick,Other
Schools
Elementary Schools Allen Elementary
Middle Schools Loftis Middle
High Schools Soddy-Daisy High
Others
Senior Community No
Tax ID 067o A 019.51
Security Features Smoke Detector(s)
Acceptable Financing Cash, Conventional, FHA, USDA Loan, VA Loan, Owner May Carry
Listing Terms Cash, Conventional, FHA, USDA Loan, VA Loan, Owner May Carry
Read Less
GET MORE INFORMATION




