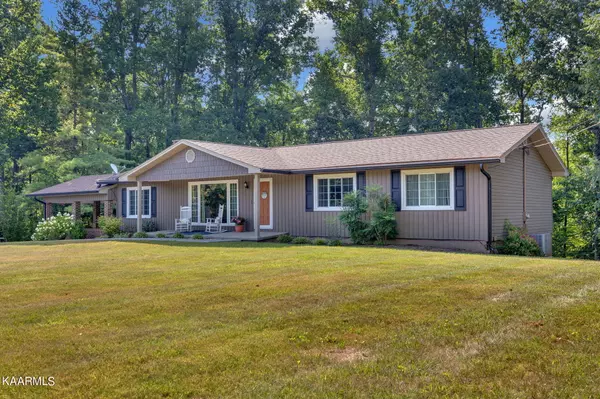For more information regarding the value of a property, please contact us for a free consultation.
1021 Fox Hunter Rd Maynardville, TN 37807
Want to know what your home might be worth? Contact us for a FREE valuation!

Our team is ready to help you sell your home for the highest possible price ASAP
Key Details
Sold Price $370,000
Property Type Single Family Home
Sub Type Residential
Listing Status Sold
Purchase Type For Sale
Square Footage 3,013 sqft
Price per Sqft $122
MLS Listing ID 1235701
Sold Date 10/13/23
Style Craftsman,Traditional
Bedrooms 2
Full Baths 2
Half Baths 1
Originating Board East Tennessee REALTORS® MLS
Year Built 1976
Lot Size 1.230 Acres
Acres 1.23
Lot Dimensions 210x217x132x201
Property Description
Hard to Find, Basement Ranch Home perfectly situated on a 1.23 acre lot on the desireable Fox Hunter Road.
WELL MAINTAINED HOME WITH 1 YEAR OLD HVAC ; ROOF, SIDING, WINDOWS, AND MORE REPLACED IN 2018.
Start your day on the front porch with incredible mountain views. Enter the living area with an expansive window bringing outside indoors, anchored with a woodburning fireplace and built-in shelving. Enjoy your spacious eat-in kitchen with stainless appliances, counter space for eating and a dining area that looks out to the private back yard. The main level features 2 bedrooms and 2 full bathrooms, along with a flex area at the side entrance. Make this flex area an office, den, or mudroom with laundry area. The full basement is equipped with another brick fireplace with built-in shelves and a woodburning insert, a half bath and laundry area. This large finished basement space is perfect for an extra large bedroom, a rec room or even separate living quarters. Sliding glass doors open to the private and peaceful back yard. This home is a short drive to the grade school, middle school and high school, and approximately 15 minutes to Hickory Star Marina at Norris lake!! Easy to Show! Call for a private tour! Sellers to offer a one year Home Warranty.
Location
State TN
County Union County - 25
Area 1.23
Rooms
Other Rooms Basement Rec Room, LaundryUtility, Workshop, Bedroom Main Level, Mstr Bedroom Main Level
Basement Finished, Plumbed, Walkout
Interior
Interior Features Pantry, Eat-in Kitchen
Heating Central, Electric
Cooling Central Cooling, Ceiling Fan(s)
Flooring Laminate, Carpet, Vinyl
Fireplaces Number 2
Fireplaces Type Brick, Insert, Wood Burning
Fireplace Yes
Window Features Drapes
Appliance Dishwasher, Microwave
Heat Source Central, Electric
Laundry true
Exterior
Exterior Feature Windows - Vinyl, Windows - Insulated
Garage Carport, Side/Rear Entry, Off-Street Parking
Garage Spaces 1.0
Garage Description SideRear Entry, Carport, Off-Street Parking
View Mountain View, Country Setting
Total Parking Spaces 1
Garage Yes
Building
Lot Description Private, Wooded
Faces GPS will take you to property. Travel North on Maynardville Pike (Hwy 33). Turn left on Oakland Rd, travel 1.1 miles to Fox Hunter Rd, .6 miles house will be on the left. 1021 Fox Hunter Rd.
Sewer Septic Tank
Water Shared Well, Well
Architectural Style Craftsman, Traditional
Additional Building Storage
Structure Type Frame
Schools
Middle Schools H Maynard
High Schools Union County
Others
Restrictions Yes
Tax ID 057 066.10
Energy Description Electric
Read Less
GET MORE INFORMATION




