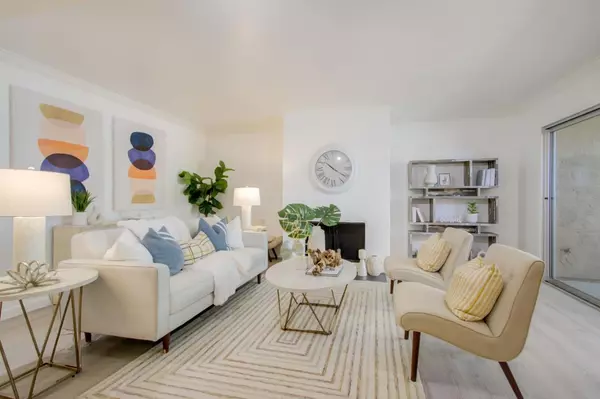For more information regarding the value of a property, please contact us for a free consultation.
675 Sharon Park DR 144 Menlo Park, CA 94025
Want to know what your home might be worth? Contact us for a FREE valuation!

Our team is ready to help you sell your home for the highest possible price ASAP
Key Details
Sold Price $910,000
Property Type Condo
Sub Type Condominium
Listing Status Sold
Purchase Type For Sale
Square Footage 1,098 sqft
Price per Sqft $828
MLS Listing ID ML81934948
Sold Date 10/13/23
Bedrooms 2
Full Baths 2
HOA Fees $671/mo
Originating Board MLSListings, Inc.
Year Built 1968
Property Description
Prestigious, resort living at its best! Style and flair in this updated 2BED/2BTH in desirable Sharon Heights Menlo Park location. Enter through a private front patio to the open floor plan with a modernized layout. Living room w/fireplace, dining area, & galley kitchen w/ eat in nook and bountiful cabinets. Two spacious bedrooms including primary bedroom w/ walk in closet and en-suite full bath. Features, freshly painted interior, new LVP flooring, full guest bath, ample closet space, one assigned carport with storage cabinet and plenty of guest parking spots completes this home's allure. Private spacious patios is perfect for quintessential outdoor living while enjoying the resort like amenities including pool w/ hot tub. Amazingly convenient yet quiet location minutes to top rated schools, Stanford shopping mall, Campus & hospital, Sharon Heights Shopping Center, Safeway, restaurants, parks, HWY 280 & more!
Location
State CA
County San Mateo
Area Sharon Heights / Stanford Hills
Zoning RMR4AX
Rooms
Family Room No Family Room
Dining Room Dining Area
Kitchen Dishwasher, Oven Range - Electric
Interior
Heating Central Forced Air
Cooling None
Flooring Vinyl / Linoleum
Fireplaces Type Living Room
Laundry Other
Exterior
Garage Assigned Spaces, Carport
Pool Community Facility
Utilities Available Public Utilities
Roof Type Other
Building
Foundation Concrete Perimeter and Slab
Sewer Sewer Connected
Water Public
Others
Tax ID 110-770-220
Special Listing Condition Not Applicable
Read Less

© 2024 MLSListings Inc. All rights reserved.
Bought with Penny Goldcamp • Coldwell Banker Realty
GET MORE INFORMATION




