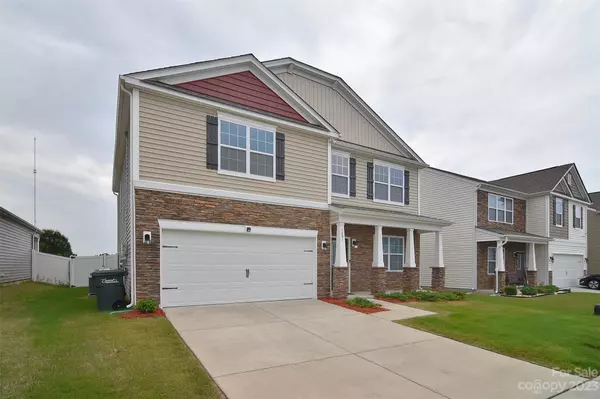For more information regarding the value of a property, please contact us for a free consultation.
1291 Melon Colony AVE Concord, NC 28027
Want to know what your home might be worth? Contact us for a FREE valuation!

Our team is ready to help you sell your home for the highest possible price ASAP
Key Details
Sold Price $475,000
Property Type Single Family Home
Sub Type Single Family Residence
Listing Status Sold
Purchase Type For Sale
Square Footage 2,901 sqft
Price per Sqft $163
Subdivision Roberta Ridge
MLS Listing ID 4044520
Sold Date 08/31/23
Bedrooms 4
Full Baths 2
Half Baths 1
HOA Fees $62/qua
HOA Y/N 1
Abv Grd Liv Area 2,901
Year Built 2020
Lot Size 6,621 Sqft
Acres 0.152
Property Description
Welcome to 1291 Melon Colony Ave SW! Nestled in the community of Roberta Ridge, this 4 bed, 2.5 bath home is move-in ready. You’re welcomed by well-maintained landscaping and a covered front porch. As you step inside, the open floor plan includes a sitting room, formal dining room, and so much more! The spacious family room includes a fireplace and direct access to the kitchen and breakfast area. Kitchen offers granite countertops, island, SS appliances. Second floor includes loft/flex space that would be perfect for a home office, play area or workout space. All bedrooms include large windows, carpet and walk in closets. This home has solar panels and the back yard is a blank canvas for additional landscaping or outdoor furniture and there’s a shed available for storing lawn tools or other items. Community features include outdoor pool (only steps away!) and playground. Don’t let this one slip away!
Location
State NC
County Cabarrus
Zoning MDR
Interior
Interior Features Attic Stairs Pulldown, Cable Prewire, Cathedral Ceiling(s), Entrance Foyer, Open Floorplan, Pantry, Walk-In Closet(s)
Heating Natural Gas
Cooling Ceiling Fan(s), Central Air
Flooring Carpet, Laminate, Linoleum
Fireplaces Type Gas, Living Room
Fireplace true
Appliance Dishwasher, Disposal, Dryer, Electric Oven, Electric Range, Gas Water Heater, Microwave, Oven, Refrigerator
Exterior
Garage Spaces 2.0
Fence Back Yard, Fenced, Front Yard
Community Features Outdoor Pool, Playground
Utilities Available Cable Available, Solar, Wired Internet Available
Roof Type Shingle
Parking Type Driveway, Attached Garage
Garage true
Building
Foundation Slab
Builder Name DR Horton
Sewer Public Sewer
Water City
Level or Stories Two
Structure Type Stone Veneer, Vinyl
New Construction false
Schools
Elementary Schools Wolf Meadow
Middle Schools J.N. Fries
High Schools West Cabarrus
Others
Senior Community false
Special Listing Condition None
Read Less
© 2024 Listings courtesy of Canopy MLS as distributed by MLS GRID. All Rights Reserved.
Bought with Sarah Coltrane • Hunter Homes Realty
GET MORE INFORMATION




