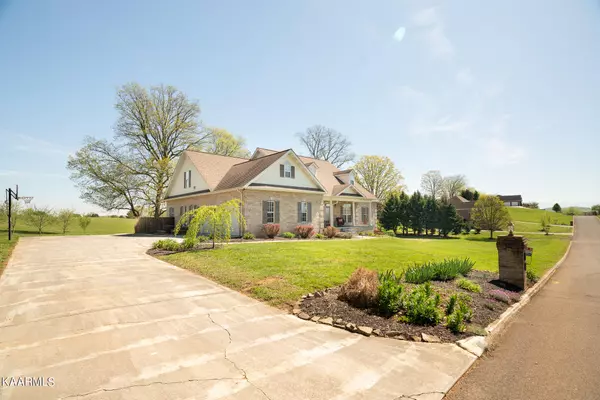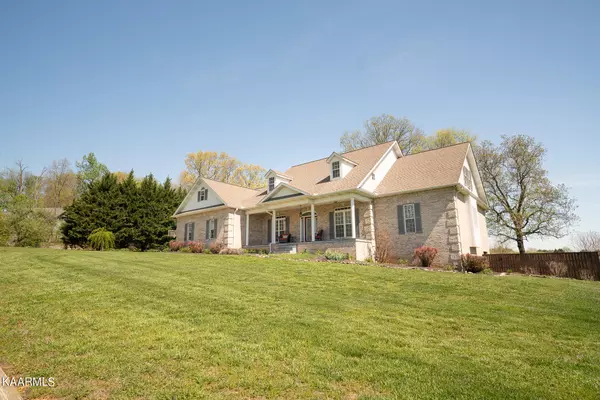For more information regarding the value of a property, please contact us for a free consultation.
1462 Ellis Woods LOOP Sevierville, TN 37876
Want to know what your home might be worth? Contact us for a FREE valuation!

Our team is ready to help you sell your home for the highest possible price ASAP
Key Details
Sold Price $670,000
Property Type Single Family Home
Sub Type Residential
Listing Status Sold
Purchase Type For Sale
Square Footage 3,952 sqft
Price per Sqft $169
Subdivision Ellis Woods
MLS Listing ID 1223721
Sold Date 10/16/23
Style Traditional
Bedrooms 3
Full Baths 3
Half Baths 2
Originating Board East Tennessee REALTORS® MLS
Year Built 2005
Lot Size 1.040 Acres
Acres 1.04
Lot Dimensions 289.28x175.86xIrr
Property Description
Looking for space? Well this might just be the home for you....with 3,900 +/- square feet this 2 story home has tons of room to spread out or have additional living areas for family/friends. The main level offers 2 primary bedrooms each with full baths, Living room and den/study areas as well as a room that could be an office. The kitchen is a delight to cook in with gas stove, solid surface counter tops and surrounded by lots of windows for tons of natural lighting. There is a gas fireplace in living room with built-in shelving and cabinets on either side. Beautiful hardwood and wrought stair case leads to the second level tha is just as expansive with a huge bonus room, play area and 1/2 bath perfect for kids another bedroom with full bath plus a den/study area. The covered front porch offer Trex flooring and steps and the back is perfect to sit under the pergola and enjoy the quiet and beauty of the adjoing farmland behind. Basement great for storage. Very conveniently located to Chapman Hwy or Hwy 66 making easy access to Sevierville or Knoxville.
Location
State TN
County Sevier County - 27
Area 1.04
Rooms
Family Room Yes
Other Rooms LaundryUtility, DenStudy, Addl Living Quarter, Bedroom Main Level, Extra Storage, Office, Great Room, Family Room, Mstr Bedroom Main Level
Basement Unfinished, Walkout, Outside Entr Only
Interior
Interior Features Cathedral Ceiling(s), Pantry, Walk-In Closet(s), Eat-in Kitchen
Heating Central, Heat Pump, Natural Gas, Electric
Cooling Central Cooling
Flooring Laminate, Carpet, Hardwood, Tile
Fireplaces Number 1
Fireplaces Type Gas Log
Fireplace Yes
Appliance Dishwasher, Gas Stove, Smoke Detector, Microwave
Heat Source Central, Heat Pump, Natural Gas, Electric
Laundry true
Exterior
Exterior Feature Windows - Insulated, Patio, Porch - Covered
Garage Garage Door Opener, Attached, Side/Rear Entry, Main Level
Garage Spaces 2.0
Garage Description Attached, SideRear Entry, Garage Door Opener, Main Level, Attached
View Mountain View
Porch true
Parking Type Garage Door Opener, Attached, Side/Rear Entry, Main Level
Total Parking Spaces 2
Garage Yes
Building
Lot Description Level
Faces (S) Chapman Hwy to Seymour to (L) Boyds Creek Hwy to (L) McCleary Rd to (L) Ellis Woods S/D to property at sign
Sewer Septic Tank
Water Public
Architectural Style Traditional
Structure Type Brick
Others
Restrictions Yes
Tax ID 024N A 009.00
Energy Description Electric, Gas(Natural)
Acceptable Financing New Loan, Cash, Conventional
Listing Terms New Loan, Cash, Conventional
Read Less
GET MORE INFORMATION




