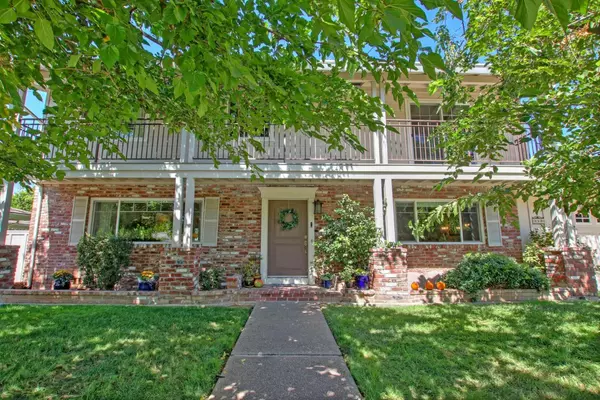For more information regarding the value of a property, please contact us for a free consultation.
3249 Clairidge WAY Sacramento, CA 95821
Want to know what your home might be worth? Contact us for a FREE valuation!

Our team is ready to help you sell your home for the highest possible price ASAP
Key Details
Sold Price $1,025,000
Property Type Single Family Home
Sub Type Single Family Residence
Listing Status Sold
Purchase Type For Sale
Square Footage 2,946 sqft
Price per Sqft $347
Subdivision Del Norte Woods
MLS Listing ID 223088318
Sold Date 10/17/23
Bedrooms 4
Full Baths 3
HOA Y/N No
Originating Board MLS Metrolist
Year Built 1966
Lot Size 10,019 Sqft
Acres 0.23
Property Description
LOCATION!LOCATION!LOCATION!...Just around the corner from Presentation School, James Cowan Elementary School and Del Norte Fitness Club is this beautifully updated and spacious 4/5 bedroom custom home with a wonderful sparkling pool, several patios, a 3 car garage (with super storage) plus a dazzling updated kitchen that any chef would love to have with handsome granite counters, custom cabinetry (and tons of it) and good looking stainless appliances. plus there is a large island that is a perfect gathering place for friends and family. A large great room is perfect for casual living or super entertaining. An at home first floor office could easily become a fifth bedroom, that is tucked away from the hubbub of everyday life and has a full bathroom right there. The primary suite is huge and can easily accommodate king sized furnishings. The look is completed with hardwood flooring throughout the majority of the home. The owner did a major update and the quality is everywhere... This is a very handsome and well-loved home.
Location
State CA
County Sacramento
Area 10821
Direction Robertson to Clairidge
Rooms
Master Bathroom Bidet, Double Sinks, Granite, Tile, Walk-In Closet, Window
Master Bedroom Closet, Sitting Area
Living Room Great Room
Dining Room Space in Kitchen, Dining/Living Combo
Kitchen Pantry Closet, Granite Counter, Island, Kitchen/Family Combo
Interior
Heating Central, Fireplace Insert, Fireplace(s), MultiUnits
Cooling Ceiling Fan(s), Central, MultiUnits
Flooring Carpet, Tile, Wood
Fireplaces Number 1
Fireplaces Type Insert, Living Room
Equipment Home Theater Equipment, Audio/Video Prewired
Window Features Caulked/Sealed,Dual Pane Full,Window Coverings
Appliance Gas Cook Top, Built-In Refrigerator, Dishwasher, Disposal, Microwave, Self/Cont Clean Oven
Laundry Cabinets, Inside Room
Exterior
Exterior Feature Balcony
Garage EV Charging, Garage Door Opener, Garage Facing Front
Garage Spaces 3.0
Fence Back Yard, Wood
Pool Built-In, Pool Sweep, Fenced, Heat None
Utilities Available Cable Available, Electric, Internet Available, Natural Gas Available
Roof Type Shake,Composition
Topography Level
Street Surface Asphalt
Porch Front Porch, Covered Patio
Private Pool Yes
Building
Lot Description Auto Sprinkler F&R, Curb(s)/Gutter(s), Garden, Street Lights, Landscape Back, Landscape Front
Story 2
Foundation Raised
Sewer In & Connected, Public Sewer
Water Meter on Site, Public
Architectural Style Colonial, Traditional
Level or Stories Two
Schools
Elementary Schools San Juan Unified
Middle Schools San Juan Unified
High Schools San Juan Unified
School District Sacramento
Others
Senior Community No
Tax ID 255-0331-016-0000
Special Listing Condition None
Read Less

Bought with Compass
GET MORE INFORMATION




