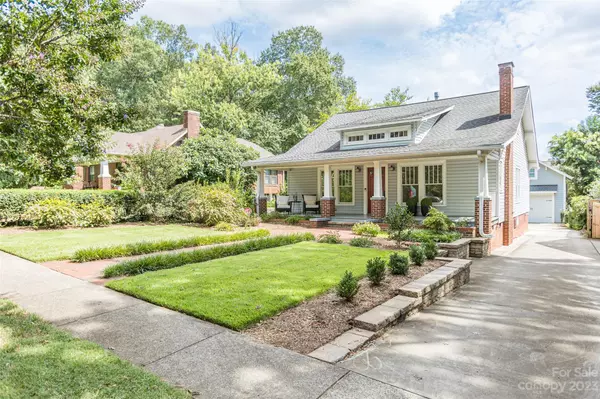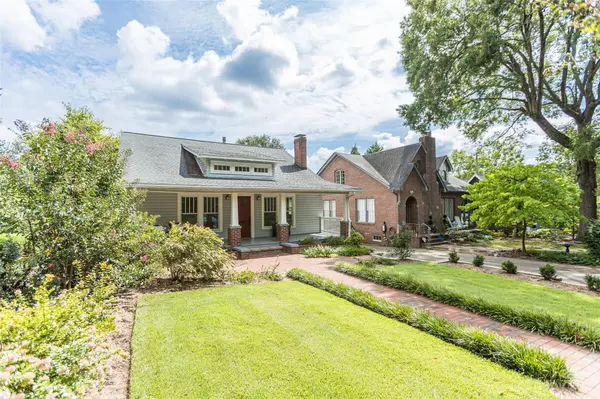For more information regarding the value of a property, please contact us for a free consultation.
1408 Nassau BLVD Charlotte, NC 28205
Want to know what your home might be worth? Contact us for a FREE valuation!

Our team is ready to help you sell your home for the highest possible price ASAP
Key Details
Sold Price $960,000
Property Type Single Family Home
Sub Type Single Family Residence
Listing Status Sold
Purchase Type For Sale
Square Footage 1,815 sqft
Price per Sqft $528
Subdivision Midwood
MLS Listing ID 4064986
Sold Date 10/17/23
Style Bungalow, Cottage
Bedrooms 3
Full Baths 2
Abv Grd Liv Area 1,815
Year Built 1930
Lot Size 7,840 Sqft
Acres 0.18
Lot Dimensions 50x150
Property Description
Welcome to 1408 Nassau Blvd! This 1930's bungalow exudes the perfect blend of old-world charm and modern convenience. The 9 ft ceilings create an airy and open atmosphere, allowing natural light to flood the space. The covered front porch, open floor plan, beautifully appointed kitchen and screened back porch with French doors make for seamless indoor/outdoor entertaining. The secondary bedrooms are spacious and share a classically appointed hall bath. The upstairs primary suite boasts a vaulted ceiling and reading nook plus a gas fireplace for warmth and ambiance. The ensuite boasts dual vanities, a large jetted tub and shower stall surround. This bungalow also features a highly coveted oversized one car garage with upstairs space waiting for drywall and conditioned air. Less than a half mile stroll or roll to the best of Midwood including Supperland, Harris Teeter, Undercurrent Coffee, Moxie Mercantile, Workmans Friend & so much more. You're not gonna want to miss this charmer.
Location
State NC
County Mecklenburg
Zoning N1-C
Rooms
Main Level Bedrooms 2
Interior
Interior Features Cable Prewire, Garden Tub, Kitchen Island, Open Floorplan, Walk-In Closet(s), Walk-In Pantry
Heating Central, Forced Air, Natural Gas
Cooling Ceiling Fan(s), Central Air
Flooring Carpet, Tile, Wood
Fireplaces Type Gas Log, Gas Vented, Living Room
Fireplace true
Appliance Dishwasher, Disposal, Dryer, Exhaust Hood, Gas Range, Microwave, Plumbed For Ice Maker, Refrigerator, Washer, Washer/Dryer
Exterior
Garage Spaces 1.0
Community Features Sidewalks
Utilities Available Cable Available, Cable Connected, Electricity Connected, Gas
Roof Type Shingle
Parking Type Driveway, Detached Garage, On Street
Garage true
Building
Lot Description Wooded
Foundation Basement, Crawl Space
Sewer Public Sewer
Water City
Architectural Style Bungalow, Cottage
Level or Stories One and One Half
Structure Type Vinyl, Wood
New Construction false
Schools
Elementary Schools Shamrock Gardens
Middle Schools Eastway
High Schools Garinger
Others
Senior Community false
Acceptable Financing Cash, Conventional, VA Loan
Listing Terms Cash, Conventional, VA Loan
Special Listing Condition None
Read Less
© 2024 Listings courtesy of Canopy MLS as distributed by MLS GRID. All Rights Reserved.
Bought with Boyana Meric • Coldwell Banker Realty
GET MORE INFORMATION




