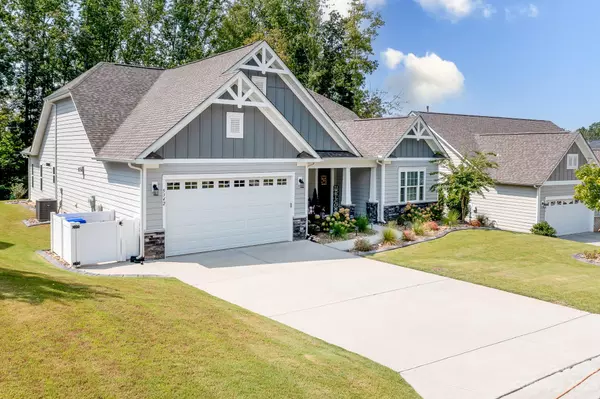For more information regarding the value of a property, please contact us for a free consultation.
5342 Heartwood LN Denver, NC 28037
Want to know what your home might be worth? Contact us for a FREE valuation!

Our team is ready to help you sell your home for the highest possible price ASAP
Key Details
Sold Price $560,000
Property Type Single Family Home
Sub Type Single Family Residence
Listing Status Sold
Purchase Type For Sale
Square Footage 2,053 sqft
Price per Sqft $272
Subdivision Killians Pointe
MLS Listing ID 4059600
Sold Date 10/18/23
Bedrooms 2
Full Baths 2
Half Baths 1
Construction Status Completed
HOA Fees $128/qua
HOA Y/N 1
Abv Grd Liv Area 2,053
Year Built 2019
Lot Size 10,410 Sqft
Acres 0.239
Lot Dimensions 55x135x89x135
Property Description
This is the ONE you've been waiting for! Absolutely pristine ranch-style home in desirable Killians Pointe in Denver, NC. This popular Everett model offers a functional floor plan designed for ease of living. 2053 sf, 2 BRs, 2.5 BAs, plus Office/Flex Rm, LVP floors, gourmet Kitchen w/ large island (seating for 4), Dining area, spacious Living room w/ built-in shelves & gas FP, Primary BR w/ large walk-in closet & ensuite bath, Laundry rm w/ lots of cabinets & utility sink & a beautiful Bar area, perfect for entertaining. Let's not forget the dream Garage w/ an 8 ft extra tall garage door, epoxy floors & custom cabinets & shelving. Watch the gorgeous sunsets from the deep rocking chair front porch, take in the wildlife & wooded views from the rear screened porch or cozy up by the fire pit on a chilly fall evening. Drive your golf cart over to the community pool or hike the 6+ miles of nature trails shared w/ neighboring Trilogy LKN. Opt. membership at Twin Mills Club is available.
Location
State NC
County Lincoln
Zoning PD-R
Rooms
Main Level Bedrooms 2
Interior
Interior Features Attic Stairs Pulldown
Heating Forced Air
Cooling Central Air
Flooring Carpet, Tile, Vinyl
Fireplaces Type Gas Log, Living Room
Fireplace true
Appliance Dishwasher, Disposal, Electric Cooktop, Exhaust Hood, Microwave, Refrigerator, Wall Oven
Exterior
Garage Spaces 2.0
Community Features Dog Park, Outdoor Pool, Playground, Sidewalks, Street Lights, Walking Trails
Roof Type Shingle
Parking Type Attached Garage, Keypad Entry
Garage true
Building
Lot Description Wooded, Views, Wooded
Foundation Slab
Builder Name Shea Homes
Sewer County Sewer
Water County Water
Level or Stories One
Structure Type Hardboard Siding
New Construction false
Construction Status Completed
Schools
Elementary Schools Catawba Springs
Middle Schools East Lincoln
High Schools East Lincoln
Others
HOA Name AAM, LLC
Senior Community false
Restrictions Other - See Remarks
Acceptable Financing Cash, Conventional
Listing Terms Cash, Conventional
Special Listing Condition None
Read Less
© 2024 Listings courtesy of Canopy MLS as distributed by MLS GRID. All Rights Reserved.
Bought with Sheryl Haigh • Premier South
GET MORE INFORMATION




