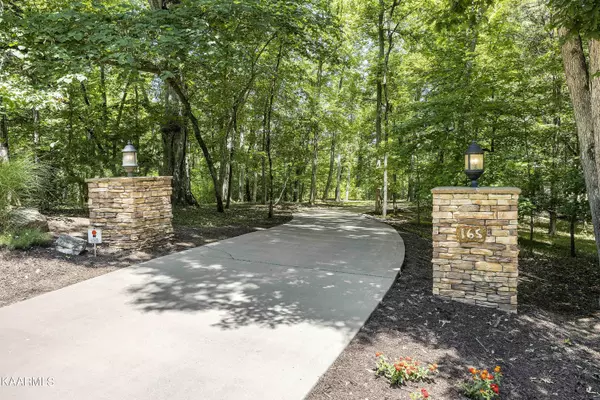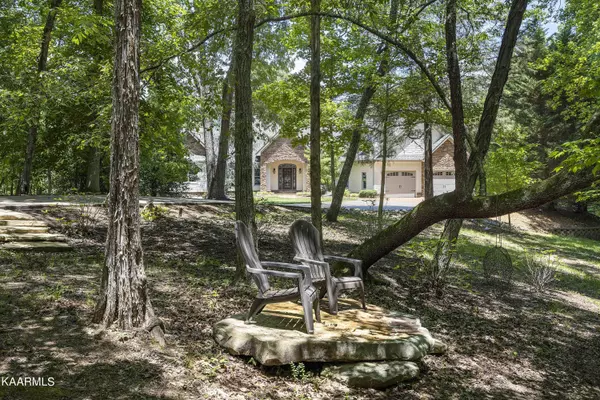For more information regarding the value of a property, please contact us for a free consultation.
165 Shore DR Rockwood, TN 37854
Want to know what your home might be worth? Contact us for a FREE valuation!

Our team is ready to help you sell your home for the highest possible price ASAP
Key Details
Sold Price $1,900,000
Property Type Single Family Home
Sub Type Residential
Listing Status Sold
Purchase Type For Sale
Square Footage 3,982 sqft
Price per Sqft $477
Subdivision Grande Vista Bay East
MLS Listing ID 1229435
Sold Date 10/19/23
Style Traditional
Bedrooms 4
Full Baths 3
Half Baths 1
HOA Fees $104/ann
Originating Board East Tennessee REALTORS® MLS
Year Built 2009
Lot Size 2.420 Acres
Acres 2.42
Lot Dimensions 269.68 X 448.55 IRR
Property Description
Nestled on the shores of Watts Bar Lake and on over two acres of beautifully landscaped land, this nearly 4,000 square foot home offers a warm environment, perfectly crafted to provide the ultimate combination of peace and relaxation with outdoor adventure and fun! Once inside, the cathedral ceilings open up the entire living, dining, and kitchen areas and the floor to ceiling windows provide incredible views of the lake. The open floor plan is comfortable and welcoming, the perfect place for entertaining or for a quiet night in. Located off the kitchen is an amazing screened-in porch with fireplace. The luxurious primary bedroom with en suite is on the main level with access to the deck and outdoor shower. On the lower level you'll find separate living quarters, including a kitchen plus two bedrooms, two full bathrooms, and an office. There are panoramic views of the lake from both the lower porch areas and the upper decks. Meander down the stone path to the boat dock, stopping at the custom stone benches to enjoy the peaceful surroundings. This well-built home, with its custom features and breathtaking views, offers the quintessential lakefront lifestyle. Whether you're looking for a place to escape from the hustle and bustle of city life, or simply crave a sanctuary of peace and beauty, this is the perfect retreat. Welcome to your dream home.
Location
State TN
County Roane County - 31
Area 2.42
Rooms
Family Room Yes
Other Rooms Basement Rec Room, LaundryUtility, DenStudy, Addl Living Quarter, Bedroom Main Level, Extra Storage, Office, Breakfast Room, Great Room, Family Room, Mstr Bedroom Main Level, Split Bedroom
Basement Finished, Plumbed, Slab, Walkout
Dining Room Breakfast Bar, Eat-in Kitchen, Breakfast Room
Interior
Interior Features Cathedral Ceiling(s), Island in Kitchen, Pantry, Walk-In Closet(s), Breakfast Bar, Eat-in Kitchen
Heating Central, Heat Pump, Natural Gas, Electric
Cooling Central Cooling, Ceiling Fan(s)
Flooring Carpet, Hardwood, Tile
Fireplaces Number 4
Fireplaces Type Stone, Gas Log
Fireplace Yes
Window Features Drapes
Appliance Central Vacuum, Dishwasher, Disposal, Dryer, Smoke Detector, Self Cleaning Oven, Security Alarm, Refrigerator, Microwave, Washer
Heat Source Central, Heat Pump, Natural Gas, Electric
Laundry true
Exterior
Exterior Feature Windows - Insulated, Patio, Porch - Screened, Prof Landscaped, Deck, Cable Available (TV Only), Balcony, Boat - Ramp
Garage Garage Door Opener, Attached, Main Level, Off-Street Parking
Garage Spaces 2.0
Garage Description Attached, Garage Door Opener, Main Level, Off-Street Parking, Attached
Pool true
Amenities Available Clubhouse, Recreation Facilities, Pool, Other
View Wooded, Lake
Porch true
Parking Type Garage Door Opener, Attached, Main Level, Off-Street Parking
Total Parking Spaces 2
Garage Yes
Building
Lot Description Lakefront, Lake Access, Wooded, Current Dock Permit on File, Rolling Slope
Faces I40W, toward Nashville at the split, take exit 350 to Harriman, turn left off the exit, then right onto Roane State Highway for approx 3 miles, then turn left onto Caney Creek Rd, left onto New Hope Road, left onto Walking Horse Trails, right onto E Shore Dr. Property is on your left.
Sewer Septic Tank
Water Public, Other
Architectural Style Traditional
Additional Building Storage
Structure Type Fiber Cement,Stone,Block,Frame
Others
HOA Fee Include All Amenities,Security,Grounds Maintenance
Restrictions Yes
Tax ID 087I B 036.00
Security Features Gated Community
Energy Description Electric, Gas(Natural)
Acceptable Financing Cash, Conventional
Listing Terms Cash, Conventional
Read Less
GET MORE INFORMATION




