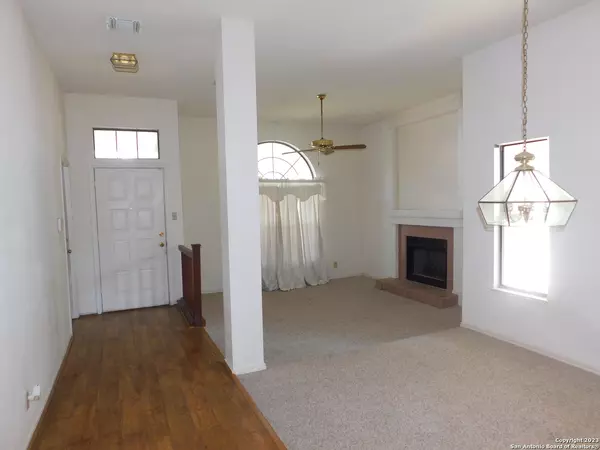For more information regarding the value of a property, please contact us for a free consultation.
8111 Seldon Trail San Antonio, TX 78244
Want to know what your home might be worth? Contact us for a FREE valuation!

Our team is ready to help you sell your home for the highest possible price ASAP
Key Details
Property Type Single Family Home
Sub Type Single Residential
Listing Status Sold
Purchase Type For Sale
Square Footage 1,840 sqft
Price per Sqft $102
Subdivision Ventura
MLS Listing ID 1716721
Sold Date 10/18/23
Style One Story
Bedrooms 4
Full Baths 2
Construction Status Pre-Owned
HOA Fees $25/mo
Year Built 1986
Annual Tax Amount $4,667
Tax Year 2022
Lot Size 6,011 Sqft
Property Description
Spacious 4 Bedrooms, 2 Baths Home in a Great Location! Welcome to your future dream home! This inviting property offers a wealth of features, with plenty of space to accommodate your family's needs with comfort and convenience. Enjoy the freedom of an open floor plan, perfect for gatherings and daily living. Two Living Areas - Versatile living spaces provide room for relaxation and entertainment. Two Eating Areas - Whether it's a casual meal or a formal dinner, you'll find the perfect spot in one of the two dining areas. The kitchen is a Chef's delight. Wonderful Owner's Suite - The owner's suite boasts a full bath with a separate shower and a luxurious garden tub for your relaxation. High ceilings throughout the home create an open and airy atmosphere. Stay organized with ample pantry space in the utility room. Enjoy the convenience of walking your kids to the nearby elementary school. Commuting is a breeze with easy access to Randolph Air Force Base and Fort Sam Houston. Perfect for outdoor gatherings and relaxation. This fantastic property is priced just right and ready for your personal touch. You can turn this house into your dream home! Don't miss out on this incredible opportunity.
Location
State TX
County Bexar
Area 1700
Rooms
Master Bedroom Main Level 17X12 Split, DownStairs, Walk-In Closet, Ceiling Fan, Full Bath
Bedroom 2 Main Level 11X10
Bedroom 3 Main Level 10X10
Bedroom 4 Main Level 10X10
Living Room Main Level 13X13
Dining Room Main Level 12X9
Kitchen Main Level 11X10
Family Room Main Level 18X14
Interior
Heating Central
Cooling One Central
Flooring Carpeting, Ceramic Tile, Laminate
Heat Source Electric
Exterior
Parking Features Two Car Garage
Pool None
Amenities Available None
Roof Type Composition
Private Pool N
Building
Foundation Slab
Water Water System
Construction Status Pre-Owned
Schools
Elementary Schools Call District
Middle Schools Call District
High Schools Call District
School District Judson
Others
Acceptable Financing Conventional, FHA, VA, Cash
Listing Terms Conventional, FHA, VA, Cash
Read Less



