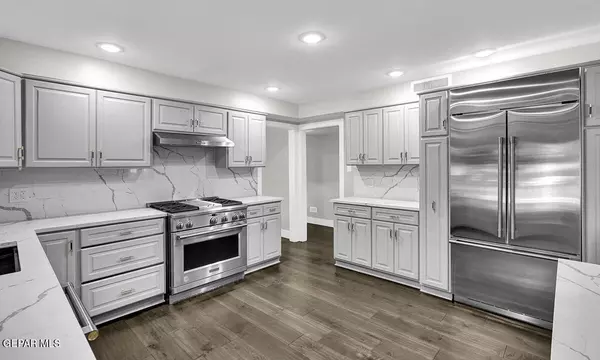For more information regarding the value of a property, please contact us for a free consultation.
1009 BROADMOOR DR El Paso, TX 79912
Want to know what your home might be worth? Contact us for a FREE valuation!
Our team is ready to help you sell your home for the highest possible price ASAP
Key Details
Property Type Single Family Home
Listing Status Sold
Purchase Type For Sale
Square Footage 4,055 sqft
Price per Sqft $221
Subdivision Coronado Country Club Estates
MLS Listing ID 881809
Sold Date 10/20/23
Style See Remarks,1 Story
Bedrooms 4
Full Baths 2
Three Quarter Bath 2
HOA Y/N No
Originating Board Greater El Paso Association of REALTORS®
Year Built 1960
Annual Tax Amount $21,557
Lot Size 0.399 Acres
Acres 0.4
Property Description
Luxury remodel on Coronado CC on an exceptional trophy lot with .40 acres (17,376 SQ. FT. total lot size). All living space is situated on the main floor with 4 super-size bedrooms, 4 newly updated baths, a pristine 2-car garage + extensive additional boat/RV/truck/SUV parking. Best of all is the cloistered mother-in-law/casita/studio/office suite 4th bedroom/bathroom/kitchen/living room is situated on the main floor with expansive views overlooking the mountains and with gorgeous sunset views. Recent upgrades include: new windows, electrical, plumbing, HVAC, flooring, efficient kitchen with stainless steel appliances, custom wine/beer serving bar in Great Room, bathrooms, landscaping and fresh paint. Approximately 4,055 SQ. FT. of total living space including the mother-in-law suite with 698 SQ. FT. plus a spacious extra bonus basement/playroom/gym/man cave. Also included is serene Sun Porch with restored original travertine flooring & a wall of windows to the best view of the city!
Location
State TX
County El Paso
Community Coronado Country Club Estates
Zoning R1
Rooms
Other Rooms None
Interior
Interior Features 2+ Living Areas, Basement, Ceiling Fan(s), Great Room, LR DR Combo, Master Downstairs, Smoke Alarm(s), Sun Room
Heating Natural Gas, 2+ Units, Central
Cooling Refrigerated, Ceiling Fan(s), 2+ Units, Central Air
Flooring Hardwood
Fireplaces Number 1
Fireplace Yes
Window Features See Remarks
Exterior
Exterior Feature Walled Backyard, Back Yard Access
Pool None
Amenities Available None
Roof Type Shingle,Composition
Private Pool No
Building
Lot Description Golf Course, View Lot
Faces South
Sewer City
Water City
Architectural Style See Remarks, 1 Story
Structure Type Stone
Schools
Elementary Schools Wstrnhill
Middle Schools Charles Q. Murphee
High Schools Coronado
Others
HOA Fee Include None
Tax ID C80199901005100
Acceptable Financing Cash, Conventional
Listing Terms Cash, Conventional
Special Listing Condition None
Read Less



