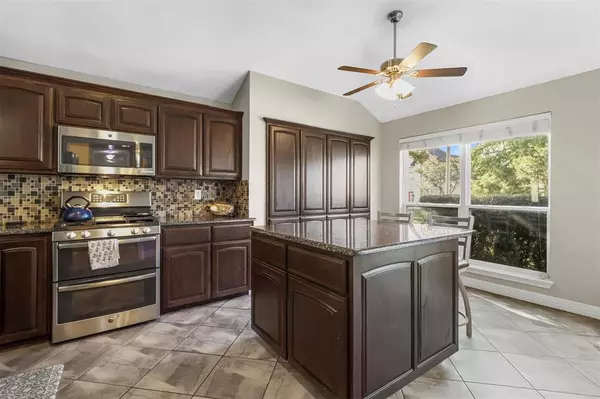For more information regarding the value of a property, please contact us for a free consultation.
824 Lake Bluff Drive Flower Mound, TX 75028
Want to know what your home might be worth? Contact us for a FREE valuation!

Our team is ready to help you sell your home for the highest possible price ASAP
Key Details
Property Type Single Family Home
Sub Type Single Family Residence
Listing Status Sold
Purchase Type For Sale
Square Footage 1,541 sqft
Price per Sqft $243
Subdivision Lake Bluff Sub
MLS Listing ID 20433475
Sold Date 10/18/23
Style Traditional
Bedrooms 3
Full Baths 2
HOA Y/N None
Year Built 1990
Annual Tax Amount $5,309
Lot Size 5,532 Sqft
Acres 0.127
Property Description
Welcome to this charming 3-bed, 2-bath home that perfectly combines style, comfort & a fantastic location. As you step inside, you'll immediately appreciate the thoughtful design. The split bedroom layout ensures privacy & convenience for everyone. The spacious master suite provides a serene retreat with its own en-suite bathroom, allowing you to unwind in peace.The large eat-in kitchen is a true culinary haven, boasting a generous island that serves as the centerpiece. It's not just a kitchen; it's a place where culinary creativity comes to life. One of the highlights of this property is the covered patio, providing an extension of your living space to the great outdoors. **NO HOA **Fridge included!
Location
State TX
County Denton
Direction South on 35 from Denton. Take the Garden Ridge exit, Go right on Garden Ridge 5.2 miles to Lake Bluff Dr, Go right .3 miles, House will be on the right. Follow GPS
Rooms
Dining Room 1
Interior
Interior Features Cable TV Available, Decorative Lighting, Double Vanity, Eat-in Kitchen, Granite Counters, High Speed Internet Available, Kitchen Island, Open Floorplan, Paneling, Vaulted Ceiling(s), Walk-In Closet(s)
Heating Central, Heat Pump
Cooling Central Air, Electric
Flooring Laminate, Tile
Fireplaces Number 1
Fireplaces Type Gas Starter, Living Room, Wood Burning
Appliance Dishwasher, Disposal, Gas Oven, Gas Range, Gas Water Heater, Microwave, Convection Oven, Plumbed For Gas in Kitchen, Refrigerator
Heat Source Central, Heat Pump
Laundry Electric Dryer Hookup, In Hall, Full Size W/D Area, Washer Hookup
Exterior
Garage Spaces 2.0
Fence Back Yard, High Fence, Wood
Utilities Available All Weather Road, City Sewer, City Water, Curbs, Sidewalk
Roof Type Composition
Total Parking Spaces 2
Garage Yes
Building
Lot Description Interior Lot, Landscaped, Lrg. Backyard Grass, Sprinkler System, Subdivision
Story One
Foundation Slab
Level or Stories One
Structure Type Brick,Siding
Schools
Elementary Schools Garden Ridge
Middle Schools Forestwood
High Schools Flower Mound
School District Lewisville Isd
Others
Ownership See tax
Acceptable Financing Cash, Conventional, FHA, VA Loan, Other
Listing Terms Cash, Conventional, FHA, VA Loan, Other
Financing Cash
Read Less

©2024 North Texas Real Estate Information Systems.
Bought with Megan Holland • Highpoint Real Estate Assc.
GET MORE INFORMATION




