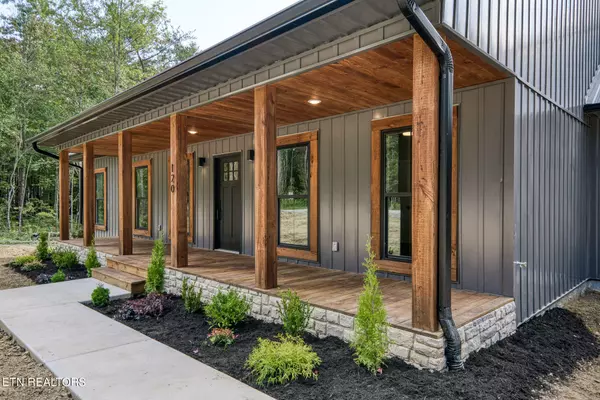For more information regarding the value of a property, please contact us for a free consultation.
120 Creekview CT Jamestown, TN 38556
Want to know what your home might be worth? Contact us for a FREE valuation!

Our team is ready to help you sell your home for the highest possible price ASAP
Key Details
Sold Price $359,900
Property Type Single Family Home
Sub Type Residential
Listing Status Sold
Purchase Type For Sale
Square Footage 1,630 sqft
Price per Sqft $220
Subdivision Creekview Estates Phase Ii
MLS Listing ID 1241914
Sold Date 10/19/23
Style Other,Craftsman,Traditional
Bedrooms 3
Full Baths 2
Originating Board East Tennessee REALTORS® MLS
Year Built 2023
Lot Size 1.250 Acres
Acres 1.25
Property Description
Welcome Home to your private retreat with a wooded view. Enjoy your morning coffee on either of two 35 foot long porches. The kitchen is chef ready with natural gas range oven, pot filler, granite counters, open shelves and large prep island. The large living room boasts vaulted ceilings with natural gas stone fireplace. Get ready to relax in the master suite in your full size freestanding tub. Also enjoy the standup shower and split vanities. The oversize utility room has to large closets for coats, kitchen pantry and extra storage. The exterior of the home is board and batten metal with metal roof and hemlock wood accents. Designer landscape beds with French drains and full gutters and underground drainage. Blacktop pavement will be included unless a buyer requests to change before install. This home was built by a local family and the attention to detail shows throughout. So many more features to list, this is a must see!
Location
State TN
County Fentress County - 43
Area 1.25
Rooms
Family Room Yes
Other Rooms LaundryUtility, Bedroom Main Level, Extra Storage, Family Room, Mstr Bedroom Main Level, Split Bedroom
Basement Crawl Space, Outside Entr Only
Dining Room Breakfast Bar, Eat-in Kitchen
Interior
Interior Features Cathedral Ceiling(s), Island in Kitchen, Pantry, Walk-In Closet(s), Breakfast Bar, Eat-in Kitchen
Heating Central, Heat Pump, Natural Gas, Electric
Cooling Central Cooling, Ceiling Fan(s)
Flooring Laminate
Fireplaces Number 1
Fireplaces Type Gas, Other, Stone, Ventless, Gas Log
Fireplace Yes
Appliance Dishwasher, Gas Stove, Smoke Detector, Self Cleaning Oven, Microwave
Heat Source Central, Heat Pump, Natural Gas, Electric
Laundry true
Exterior
Exterior Feature Window - Energy Star, Windows - Vinyl, Windows - Insulated, Porch - Covered, Prof Landscaped, Deck, Cable Available (TV Only), Doors - Energy Star
Garage Attached, Main Level
Garage Spaces 2.0
Garage Description Attached, Main Level, Attached
View Wooded
Total Parking Spaces 2
Garage Yes
Building
Lot Description Private, Wooded
Faces from HWY 127 turn onto 296 Taylor Place Rd. Turn right onto Model Farm Rd., veer right onto Twelve Oaks Rd then turn left onto Creekview Ct. The house is marked well and on the right.
Sewer Septic Tank, Perc Test On File
Water Public
Architectural Style Other, Craftsman, Traditional
Structure Type Metal Siding,Block,Frame,Brick
Schools
High Schools Alvin C. York Institute
Others
Restrictions Yes
Tax ID 095 022.26
Energy Description Electric, Gas(Natural)
Read Less
GET MORE INFORMATION




