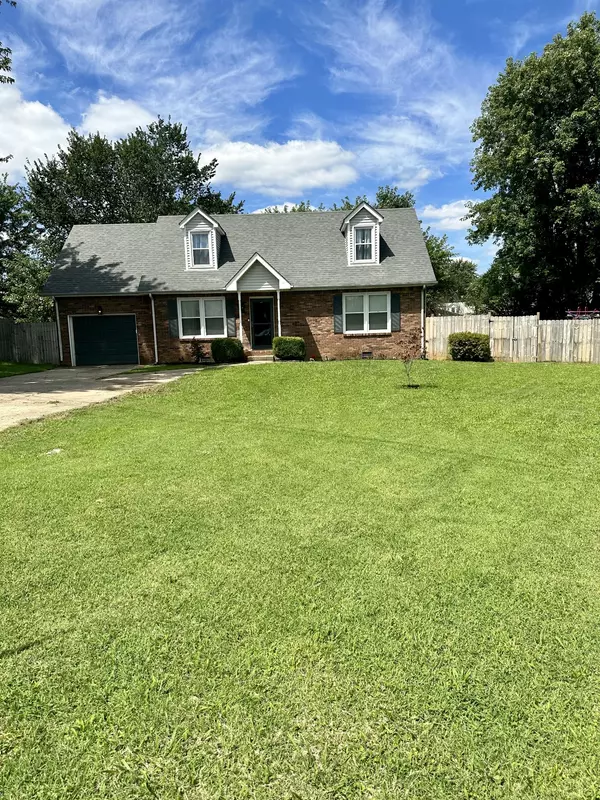For more information regarding the value of a property, please contact us for a free consultation.
1608 Northridge Ct Clarksville, TN 37042
Want to know what your home might be worth? Contact us for a FREE valuation!

Our team is ready to help you sell your home for the highest possible price ASAP
Key Details
Sold Price $290,000
Property Type Single Family Home
Sub Type Single Family Residence
Listing Status Sold
Purchase Type For Sale
Square Footage 1,845 sqft
Price per Sqft $157
Subdivision Northridge
MLS Listing ID 2564694
Sold Date 10/20/23
Bedrooms 3
Full Baths 3
HOA Y/N No
Year Built 1988
Annual Tax Amount $1,643
Lot Size 0.350 Acres
Acres 0.35
Lot Dimensions 47x187x173x138
Property Description
Beautiful 3 bedroom, 3 bathroom home with a bonus room/office & enclosed sunroom with a garage. Almost 1/3 acre sitting on a cul-de-sac with fenced back yard! As you go out of the Sunroom you view massive new deck leading to a beautiful above ground pool surrounded by more new decking! Master on main floor with huge walk in closet! New roof! New dishwasher & fridge! 2 Newer HVAC units!! New kitchen cabinets with granite countertops! All new Laminate flooring! Storage building! The back yard & new deck are awesome for cookouts & family get togethers! No HOA! New light fixtures & so much more!
Location
State TN
County Montgomery County
Rooms
Main Level Bedrooms 1
Interior
Interior Features Ceiling Fan(s), Redecorated, Storage, Walk-In Closet(s)
Heating Central, Electric, Heat Pump
Cooling Central Air, Electric, Gas
Flooring Carpet, Laminate, Tile
Fireplace Y
Appliance Dishwasher, Ice Maker, Refrigerator
Exterior
Exterior Feature Garage Door Opener, Storage
Garage Spaces 1.0
Pool Above Ground
Waterfront false
View Y/N false
Roof Type Shingle
Parking Type Attached, Concrete, Driveway
Private Pool true
Building
Lot Description Level
Story 2
Sewer Public Sewer
Water Public
Structure Type Brick, Vinyl Siding
New Construction false
Schools
Elementary Schools Minglewood Elementary
Middle Schools New Providence Middle
High Schools Northwest High School
Others
Senior Community false
Read Less

© 2024 Listings courtesy of RealTrac as distributed by MLS GRID. All Rights Reserved.
GET MORE INFORMATION




