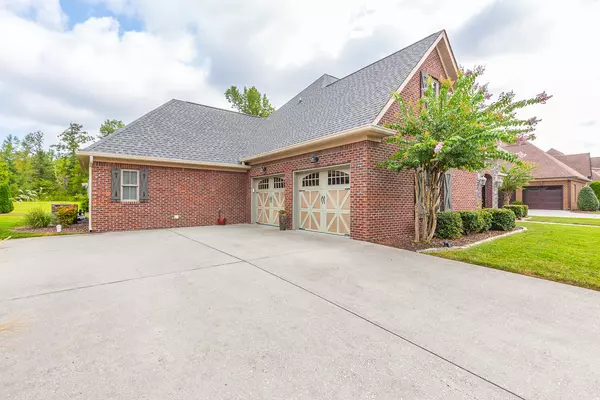For more information regarding the value of a property, please contact us for a free consultation.
8950 Rostis LN Chattanooga, TN 37421
Want to know what your home might be worth? Contact us for a FREE valuation!

Our team is ready to help you sell your home for the highest possible price ASAP
Key Details
Sold Price $610,000
Property Type Single Family Home
Sub Type Single Family Residence
Listing Status Sold
Purchase Type For Sale
Square Footage 2,338 sqft
Price per Sqft $260
Subdivision Cedar Brook
MLS Listing ID 1379405
Sold Date 10/16/23
Bedrooms 4
Full Baths 2
Half Baths 2
HOA Fees $25/ann
Originating Board Greater Chattanooga REALTORS®
Year Built 2009
Lot Dimensions 89X84.50
Property Description
ALL BRICK | MASTER ON THE MAIN | OPEN FLOOR PLAN | EXQUISITE CROWN MOULDING This beautiful brick home is right in the heart of one of Chattanooga's most desirable neighborhoods: Cedar Brook! Cathedral ceilings and gorgeous hardwood floors are displayed throughout this stunning home. The great room, with the stone fireplace, is perfect for hosting guests or family game nights! The warmth of the hardwood floors is enhanced by the soaring ceilings, luxury crown molding, and stunning windows. Stone accents are present throughout giving the home character and originality, furthered by the custom cabinetry perfect for storage or decoration.
The stunning master bedroom has a spectacular custom crown molding ceiling and is located on the main floor. Two additional bedrooms are located on the opposite end of the home. The master bedroom has private access to the beautiful outdoor patio with a stunning brick fireplace. The master bathroom boasts a double granite vanity and a deep soaking tub along with a full-standing shower. There is a fourth bonus room on the top floor that's perfect for reading and relaxing or a home office.
Additional features include the beautiful view of the expansive backyard from the breakfast room, an additional half bath on the top floor, washer/dryer, refrigerator, a newer roof, and HVAC system.
This wonderful community is just a short drive to downtown Chattanooga's best shopping, and Hamilton Place.
And the current owner spent over $50,000 from the kitchen renovation to the landscaping! This beautiful home won't last long. Call/text us for your private showing today! Buyer to verify any and all information they deem important. Buyer to verify square footage, schools, and HOA. Information is deemed reliable but not guaranteed.
Location
State TN
County Hamilton
Rooms
Basement None
Interior
Interior Features Breakfast Room, Central Vacuum, Connected Shared Bathroom, Eat-in Kitchen, Entrance Foyer, Granite Counters, High Ceilings, Open Floorplan, Primary Downstairs, Separate Dining Room, Separate Shower, Sitting Area, Tub/shower Combo, Walk-In Closet(s), Whirlpool Tub
Heating Central, Electric
Cooling Central Air, Electric
Flooring Hardwood
Fireplaces Number 2
Fireplaces Type Den, Electric, Family Room
Fireplace Yes
Window Features Insulated Windows
Appliance Refrigerator, Microwave, Free-Standing Electric Range, Electric Water Heater, Disposal, Dishwasher
Heat Source Central, Electric
Laundry Electric Dryer Hookup, Gas Dryer Hookup, Laundry Room, Washer Hookup
Exterior
Exterior Feature Lighting
Garage Garage Door Opener, Kitchen Level
Garage Spaces 2.0
Garage Description Attached, Garage Door Opener, Kitchen Level
Utilities Available Cable Available, Electricity Available, Phone Available, Sewer Connected, Underground Utilities
Roof Type Shingle
Porch Deck, Patio, Porch, Porch - Covered
Parking Type Garage Door Opener, Kitchen Level
Total Parking Spaces 2
Garage Yes
Building
Lot Description Cul-De-Sac, Level, Split Possible, Sprinklers In Front, Sprinklers In Rear
Faces E. ON E. BRAINERD, LEFT ON JENKINS, SUBDIVISION ON LEFT.
Story One and One Half
Foundation Slab
Water Public
Structure Type Brick,Stone
Schools
Elementary Schools East Brainerd Elementary
Middle Schools East Hamilton
High Schools East Hamilton
Others
Senior Community No
Tax ID 159g B 003.15
Security Features Security System,Smoke Detector(s)
Acceptable Financing Conventional, Owner May Carry
Listing Terms Conventional, Owner May Carry
Special Listing Condition Personal Interest
Read Less
GET MORE INFORMATION




