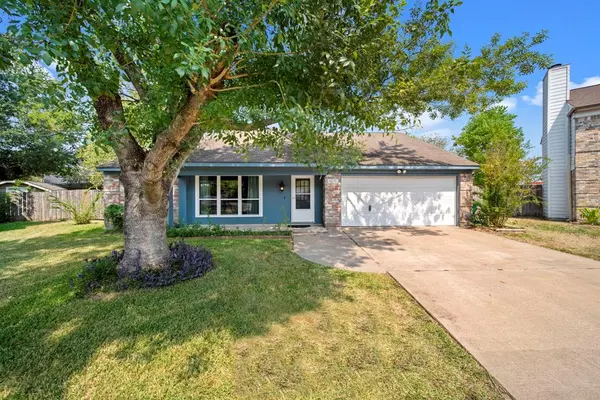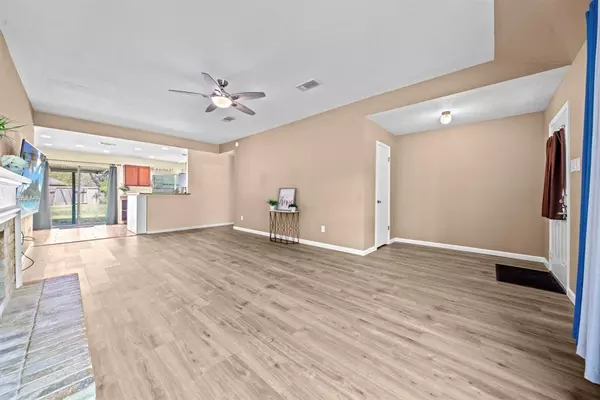For more information regarding the value of a property, please contact us for a free consultation.
6231 Henniker DR Houston, TX 77041
Want to know what your home might be worth? Contact us for a FREE valuation!

Our team is ready to help you sell your home for the highest possible price ASAP
Key Details
Property Type Single Family Home
Listing Status Sold
Purchase Type For Sale
Square Footage 1,440 sqft
Price per Sqft $170
Subdivision Concord Bridge
MLS Listing ID 12323911
Sold Date 10/23/23
Style Traditional
Bedrooms 3
Full Baths 2
HOA Fees $33/ann
HOA Y/N 1
Year Built 1982
Annual Tax Amount $3,921
Tax Year 2022
Lot Size 0.275 Acres
Acres 0.2755
Property Description
INCREDIBLE ONE-STORY ON ENORMOUS 12,000 SQFT (per HCAD) CUL-DE-SAC LOT! MOVE-IN READY! Popular Split Plan Design! Lovely Elevation - Covered Front Porch! Impressive Foyer Opens to Massive Family Room - Handsome Wood-Look Flooring, Majestic Fireplace, & Ample Space for Oversized Furniture Arrangements! Mounted TV Stays! Delightful Kitchen: Tile Flooring, Recessed Lighting, Spacious Corner Pantry, & Stainless Steel Appliances! Refrigerator Included! Light & Bright Dining Area - Direct Access to Covered Patio! Unbelievable Master Suite - Spacious Sitting Area/Computer Niche + Pretty Adjoining Bath with Walk-In Closet & Large Shower! Mounted TV Stays! Generously Sized Secondary Bedrooms - TV Stays! Pretty Guest Bath - Updated Vanity with Granite Top, Framed Mirror, & Tub/Shower Combo! GIGANTIC Backyard with Covered Patio, Two Handy Storage Buildings, & TONS of Green Space! Washer + Dryer Included! Established Cy-Fair ISD Community! Low Tax Rate! Easy Access to I-10 + 290! WON'T LAST!
Location
State TX
County Harris
Area Eldridge North
Rooms
Bedroom Description All Bedrooms Down,Primary Bed - 1st Floor,Sitting Area,Split Plan,Walk-In Closet
Other Rooms 1 Living Area, Breakfast Room, Family Room, Utility Room in Garage
Master Bathroom Primary Bath: Shower Only, Secondary Bath(s): Tub/Shower Combo, Vanity Area
Kitchen Breakfast Bar, Pantry
Interior
Interior Features Window Coverings, Dryer Included, Fire/Smoke Alarm, Refrigerator Included, Washer Included
Heating Central Gas
Cooling Central Electric
Flooring Carpet, Tile, Vinyl Plank
Fireplaces Number 1
Fireplaces Type Wood Burning Fireplace
Exterior
Exterior Feature Back Yard, Back Yard Fenced, Covered Patio/Deck, Storage Shed, Subdivision Tennis Court
Garage Attached Garage
Garage Spaces 2.0
Roof Type Composition
Street Surface Concrete,Curbs
Private Pool No
Building
Lot Description Cul-De-Sac, Subdivision Lot
Story 1
Foundation Slab
Lot Size Range 1/4 Up to 1/2 Acre
Builder Name Pulte Homes
Sewer Public Sewer
Water Water District
Structure Type Brick,Wood
New Construction No
Schools
Elementary Schools Lee Elementary School (Cypress-Fairbanks)
Middle Schools Truitt Middle School
High Schools Cypress Ridge High School
School District 13 - Cypress-Fairbanks
Others
HOA Fee Include Recreational Facilities
Senior Community No
Restrictions Deed Restrictions,Restricted
Tax ID 114-738-004-0061
Energy Description Ceiling Fans,Insulated/Low-E windows
Acceptable Financing Cash Sale, Conventional, FHA, VA
Tax Rate 2.3381
Disclosures Corporate Listing, Mud, Sellers Disclosure
Listing Terms Cash Sale, Conventional, FHA, VA
Financing Cash Sale,Conventional,FHA,VA
Special Listing Condition Corporate Listing, Mud, Sellers Disclosure
Read Less

Bought with REALM Real Estate Professional
GET MORE INFORMATION




