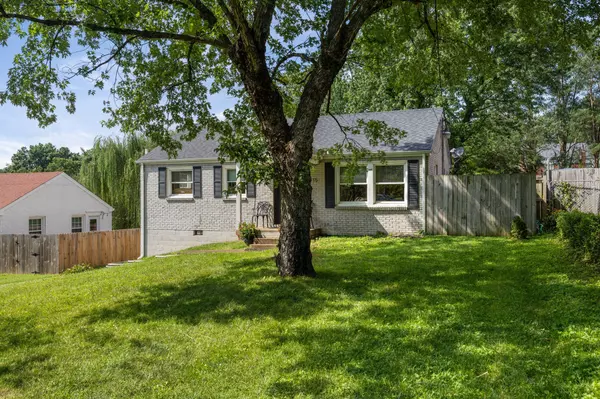For more information regarding the value of a property, please contact us for a free consultation.
2715 Mailan Dr Nashville, TN 37206
Want to know what your home might be worth? Contact us for a FREE valuation!

Our team is ready to help you sell your home for the highest possible price ASAP
Key Details
Sold Price $534,500
Property Type Single Family Home
Sub Type Single Family Residence
Listing Status Sold
Purchase Type For Sale
Square Footage 1,838 sqft
Price per Sqft $290
Subdivision Mailan Heights
MLS Listing ID 2557153
Sold Date 10/20/23
Bedrooms 3
Full Baths 1
Half Baths 1
HOA Y/N No
Year Built 1954
Annual Tax Amount $2,776
Lot Size 9,583 Sqft
Acres 0.22
Lot Dimensions 63 X 154
Property Description
** PRICED TO SELL ** Fantastic renovated brick ranch just blocks from East Nashville restaurants and Shelby Park. Great yard fully fenced for pets with flowering trees and inviting patio for outdoor entertaining. Not a “flip.” Homeowner installed Hiller HVAC & new plumbing throughout, Don Kennedy roof, and superior stainless appliances. Updated electric, all double pane windows, wooden cabinets, fresh paint, granite counters, and fully finished daylight basement perfect for a music studio, income producing apartment, home office, or other endless possibilities. Wired for Google Fiber. Separate storage building and plenty of off-street parking. Easy access to the Airport and Downtown Nashville. Walking and biking trails near by. This home is a must see!
Location
State TN
County Davidson County
Rooms
Main Level Bedrooms 2
Interior
Heating Central, Electric
Cooling Central Air, Electric
Flooring Carpet, Concrete, Finished Wood
Fireplace N
Appliance Dishwasher, Disposal, Microwave, Refrigerator
Exterior
Waterfront false
View Y/N false
Roof Type Shingle
Parking Type Asphalt
Private Pool false
Building
Lot Description Level
Story 1
Sewer Public Sewer
Water Public
Structure Type Brick, Vinyl Siding
New Construction false
Schools
Elementary Schools Rosebank Elementary
Middle Schools Stratford Stem Magnet School Lower Campus
High Schools Stratford Stem Magnet School Upper Campus
Others
Senior Community false
Read Less

© 2024 Listings courtesy of RealTrac as distributed by MLS GRID. All Rights Reserved.
GET MORE INFORMATION




