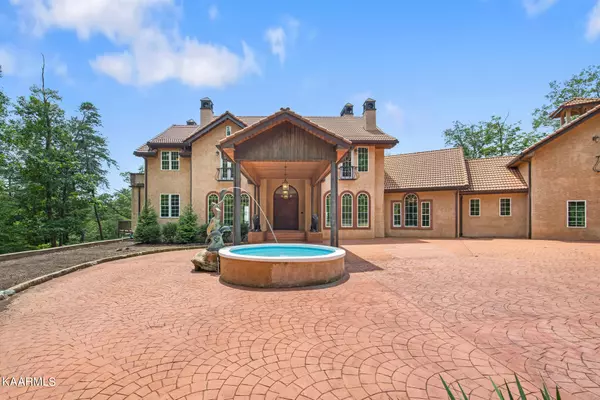For more information regarding the value of a property, please contact us for a free consultation.
1143 Moss Bend Trail Monterey, TN 38574
Want to know what your home might be worth? Contact us for a FREE valuation!

Our team is ready to help you sell your home for the highest possible price ASAP
Key Details
Sold Price $959,000
Property Type Single Family Home
Sub Type Residential
Listing Status Sold
Purchase Type For Sale
Square Footage 6,964 sqft
Price per Sqft $137
Subdivision The Bluffs
MLS Listing ID 1235491
Sold Date 10/25/23
Style Other
Bedrooms 4
Full Baths 5
Half Baths 1
HOA Fees $50/ann
Originating Board East Tennessee REALTORS® MLS
Year Built 2016
Lot Size 1.810 Acres
Acres 1.81
Lot Dimensions See acreage.
Property Description
This custom built European home is a steal! Located in a newer gated community with a million dollar majestic clifftop view from the Bluffs on Cumberland Plateau on almost 2 acres! Many specifics offered such as the large viewing room overlooking the open beams in the great room. Two spacious master suites (one up one down) both offer views, jacuzzi tubs, oversized showers, cedar lined closets, & a walkout gazebo wired for a hot tub + a wrap around sunroom. Chef's commercial kitchen, granite countertops, travertine tile/wood floors, & wood ceilings throughout. Either side of the Foyer offers 2 rooms that could be an office/library or turned into extra bedrooms, 5 fireplaces, 6 bathrooms + office. Concrete basement with storm shelter and room for wine cellar, theatre room, mancave + More!
Location
State TN
County Putnam County - 53
Area 1.81
Rooms
Family Room Yes
Other Rooms Basement Rec Room, LaundryUtility, DenStudy, Sunroom, Addl Living Quarter, Rough-in-Room, Bedroom Main Level, Extra Storage, Office, Breakfast Room, Great Room, Family Room, Mstr Bedroom Main Level, Split Bedroom
Basement Roughed In, Unfinished, Walkout
Dining Room Eat-in Kitchen, Formal Dining Area, Breakfast Room, Other
Interior
Interior Features Cathedral Ceiling(s), Island in Kitchen, Pantry, Walk-In Closet(s), Wet Bar, Eat-in Kitchen
Heating Central, Natural Gas, Electric
Cooling Central Cooling
Flooring Hardwood, Tile
Fireplaces Number 5
Fireplaces Type Other, Wood Burning, Gas Log
Fireplace Yes
Appliance Other, Central Vacuum, Dishwasher, Gas Stove, Tankless Wtr Htr, Smoke Detector, Refrigerator
Heat Source Central, Natural Gas, Electric
Laundry true
Exterior
Exterior Feature Patio, Porch - Enclosed
Garage Other, Attached
Garage Spaces 2.0
Garage Description Attached, Attached
Amenities Available Golf Course, Recreation Facilities, Other
View Mountain View, Country Setting, Other
Porch true
Total Parking Spaces 2
Garage Yes
Building
Lot Description Wooded, Level, Rolling Slope
Faces I-40 to Exit 301, Right Hwy 70N, right Cumberland Cove Rd, Right Laurel Way, Right Sawmill, Right Cliff Park to GATE, Right onto Moss Bend Trail.
Sewer Public Sewer, Septic Tank
Water Public
Architectural Style Other
Structure Type Stucco,Other
Others
HOA Fee Include Grounds Maintenance
Restrictions Yes
Tax ID 105L A 065.00
Security Features Gated Community
Energy Description Electric, Gas(Natural)
Read Less
GET MORE INFORMATION




