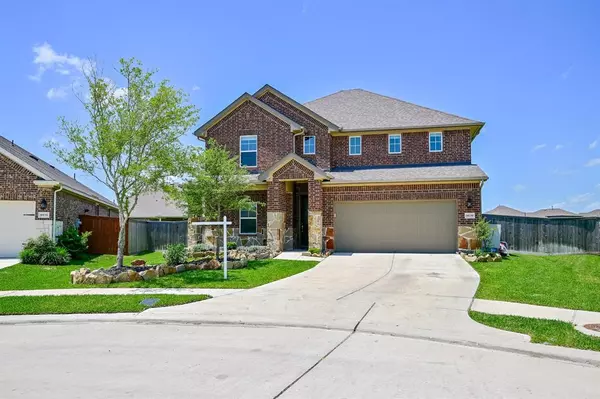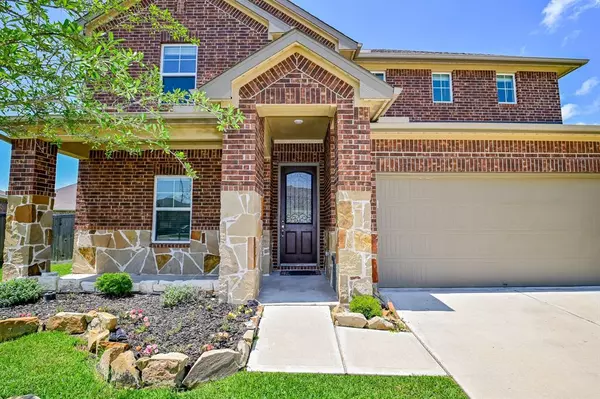For more information regarding the value of a property, please contact us for a free consultation.
8839 Blue Horizon CT Cypress, TX 77433
Want to know what your home might be worth? Contact us for a FREE valuation!

Our team is ready to help you sell your home for the highest possible price ASAP
Key Details
Property Type Single Family Home
Listing Status Sold
Purchase Type For Sale
Square Footage 3,002 sqft
Price per Sqft $156
Subdivision Miramesa
MLS Listing ID 16442044
Sold Date 10/25/23
Style Split Level,Traditional
Bedrooms 5
Full Baths 4
HOA Fees $78/ann
HOA Y/N 1
Year Built 2020
Annual Tax Amount $10,119
Tax Year 2021
Lot Size 0.326 Acres
Acres 0.3257
Property Description
GREAT FLOOR PLAN - 5 bedrooms, 4 bathrooms & Gameroom-Zoned to acclaimed CY-FAIR SCHOOLS & LOADED with must-have UPGRADES, soaring ceilings, recess lights, Open concept kitchen; granite countertops, designed backsplash & Island seating, dining & Family room. Primary suite down & MOTHER-IN-LAW SUITE, COLLEGE STUDENT OR GUESTS SUITE (Down), full bath down, wrought iron spindle, game room up, SUITE WITH PRIVATE BATHROOM (UP). SMART LOCK, TANKLESS WATER HEATER, REVERSE OSMOSIS WATER SYSTEM, WATER SOFTENER-ALL INCLUDED & jellyfish-outdoor lighting INCLUDED, wrap around gutters, French drain, Covered patio w/ceiling fan & extended flooring. PREMIUM lot with enough room for a POOL, playground or trampoline. AMENITIES; Pool, walking trails, playground, recreation center, tennis, sand volleyball, dog park; access to Jr Olympic Pools, basketball pavilion, exercise room & more. NEW SCHOOL HAS BEEN BUILT WALKING DISTANCE FROM THE HOUSE. PHOTOS DESCRIPTIONS HAVE MORE INFO. Thanks for visiting!
Location
State TX
County Harris
Area Cypress South
Rooms
Bedroom Description 2 Bedrooms Down,Primary Bed - 1st Floor,Split Plan,Walk-In Closet
Other Rooms 1 Living Area, Breakfast Room, Family Room, Formal Dining, Gameroom Up, Kitchen/Dining Combo, Living Area - 1st Floor, Living/Dining Combo, Utility Room in House
Master Bathroom Primary Bath: Double Sinks
Kitchen Island w/o Cooktop, Kitchen open to Family Room, Pantry, Reverse Osmosis, Walk-in Pantry
Interior
Interior Features Alarm System - Leased, Window Coverings, Fire/Smoke Alarm, High Ceiling, Prewired for Alarm System, Split Level, Wired for Sound
Heating Central Gas
Cooling Central Electric
Exterior
Exterior Feature Back Yard, Back Yard Fenced, Covered Patio/Deck, Fully Fenced, Patio/Deck, Porch, Side Yard, Sprinkler System, Subdivision Tennis Court
Garage Attached Garage
Garage Spaces 2.0
Roof Type Composition
Private Pool No
Building
Lot Description Cleared, Subdivision Lot
Story 2
Foundation Slab
Lot Size Range 1/4 Up to 1/2 Acre
Water Water District
Structure Type Brick,Cement Board,Stone
New Construction No
Schools
Elementary Schools Postma Elementary School
Middle Schools Anthony Middle School (Cypress-Fairbanks)
High Schools Cypress Springs High School
School District 13 - Cypress-Fairbanks
Others
HOA Fee Include Clubhouse,Other,Recreational Facilities
Senior Community No
Restrictions Deed Restrictions
Tax ID 140-077-001-0012
Energy Description Ceiling Fans,Digital Program Thermostat,Energy Star Appliances,Energy Star/Reflective Roof,High-Efficiency HVAC,HVAC>13 SEER,Insulation - Spray-Foam,Storm Windows,Tankless/On-Demand H2O Heater
Acceptable Financing Cash Sale, Conventional, FHA, VA
Tax Rate 3.041
Disclosures Mud, Sellers Disclosure
Green/Energy Cert Energy Star Qualified Home
Listing Terms Cash Sale, Conventional, FHA, VA
Financing Cash Sale,Conventional,FHA,VA
Special Listing Condition Mud, Sellers Disclosure
Read Less

Bought with Keller Williams HoustonCentral
GET MORE INFORMATION




