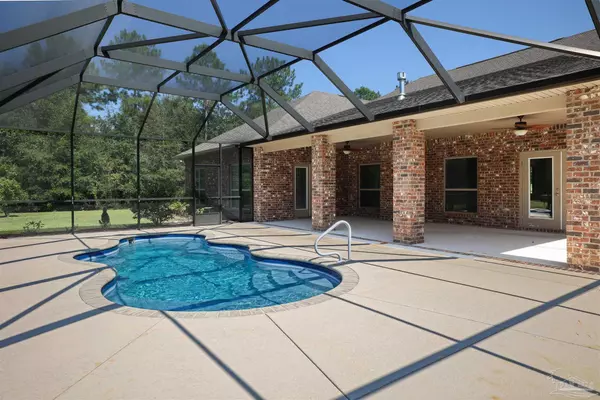Bought with Joe Nacchia • Berkshire Hathaway HomeServices PenFed Realty
For more information regarding the value of a property, please contact us for a free consultation.
5847 Mossy Creek Ln Pace, FL 32571
Want to know what your home might be worth? Contact us for a FREE valuation!

Our team is ready to help you sell your home for the highest possible price ASAP
Key Details
Sold Price $890,000
Property Type Single Family Home
Sub Type Single Family Residence
Listing Status Sold
Purchase Type For Sale
Square Footage 3,745 sqft
Price per Sqft $237
Subdivision Ashley Plantation
MLS Listing ID 633727
Sold Date 10/23/23
Style Craftsman
Bedrooms 4
Full Baths 4
Half Baths 1
HOA Fees $50/ann
HOA Y/N Yes
Originating Board Pensacola MLS
Year Built 2018
Lot Size 2.200 Acres
Acres 2.2
Property Description
Luxury Living at its Finest. Nestled on a sprawling 2.2-acre corner lot, This property is the epitome of opulence and elegance. This exquisite estate is a true masterpiece of luxury living, boasting 4 bedrooms, 4.5 baths, and an impressive 3,745 square feet of meticulously designed living space. Situated in the highly coveted Pace area, this residence enjoys the perfect blend of tranquility and convenience. You'll relish the peaceful serenity of your private oasis while being just a short drive away from all the amenities that Pensacola has to offer. As you step inside, prepare to be awestruck by the sheer elegance and attention to detail that permeates every inch of this luxurious home. The grand foyer welcomes you with soaring ceilings, gleaming wood look tiled floors, and an abundance of natural light that bathes the space in warmth. One of the standout features of this magnificent estate is the spacious upstairs bonus room. This versatile space can be transformed into a home theater, a game room, or a home office, offering endless possibilities for entertainment and relaxation. The gourmet kitchen is a chef's dream come true, featuring high-end stainless steel appliances, beautiful cabinetry, granite countertops, and a generous island that's perfect for culinary creations and casual family gatherings. Step outside to your own private outdoor paradise. The screened pool deck beckons with its sparkling pool, providing the ultimate setting for relaxation and entertainment. Enjoy a dip in the pool or soak in the sun on the deck - the choice is yours. This is more than just a home; it's a statement of refinement and sophistication. Every aspect of this property exudes luxury, from its prime location to its exquisite design and exceptional amenities. If you're seeking the epitome of upscale living, your search ends here. Your dream home awaits.
Location
State FL
County Santa Rosa
Zoning Res Single
Rooms
Other Rooms Workshop/Storage, Yard Building
Dining Room Breakfast Bar, Breakfast Room/Nook, Formal Dining Room
Kitchen Not Updated, Granite Counters, Kitchen Island, Pantry
Interior
Interior Features Storage, Baseboards, Ceiling Fan(s), Crown Molding, High Ceilings, High Speed Internet, Walk-In Closet(s), Bonus Room
Heating Heat Pump, Central, Fireplace(s)
Cooling Multi Units, Ceiling Fan(s)
Flooring Tile, Carpet, Simulated Wood
Fireplace true
Appliance Tankless Water Heater/Gas, Dryer, Washer, Built In Microwave, Dishwasher, Disposal, Double Oven, Refrigerator, Oven
Exterior
Exterior Feature Sprinkler, Rain Gutters
Parking Features 3 Car Garage, Side Entrance, Garage Door Opener
Garage Spaces 3.0
Fence Partial
Pool In Ground, Screen Enclosure
Community Features Community Room, Pavilion/Gazebo, Picnic Area, Playground, Sidewalks
Utilities Available Cable Available, Underground Utilities
View Y/N No
Roof Type Shingle
Total Parking Spaces 3
Garage Yes
Building
Lot Description Central Access, Corner Lot
Faces From Hwy 90, take Woodbine Rd. to Quintette. Enter Ashley Plantation on your left onto Alderbrook Blvd, follow to right on Granite Springs Dr., follow to left on Callaway Trail and then right on Mossy Creek Ln.
Story 2
Water Public
Structure Type Frame
New Construction No
Others
HOA Fee Include Association, Deed Restrictions, Maintenance Grounds, Management
Tax ID 232N30007700U000180
Security Features Smoke Detector(s)
Read Less



