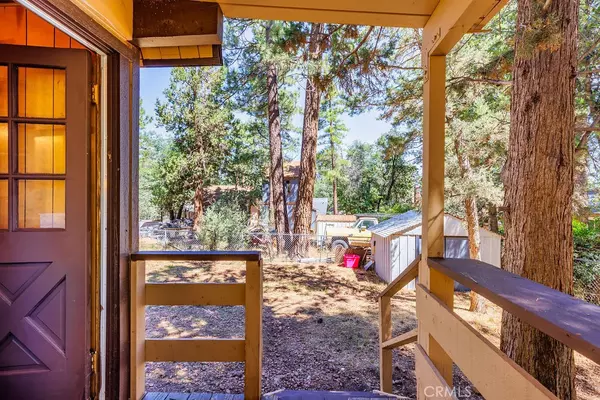For more information regarding the value of a property, please contact us for a free consultation.
743 Leonard LN Sugarloaf, CA 92386
Want to know what your home might be worth? Contact us for a FREE valuation!

Our team is ready to help you sell your home for the highest possible price ASAP
Key Details
Sold Price $278,000
Property Type Single Family Home
Sub Type Single Family Residence
Listing Status Sold
Purchase Type For Sale
Square Footage 840 sqft
Price per Sqft $330
MLS Listing ID SB23162851
Sold Date 10/26/23
Bedrooms 2
Full Baths 1
Construction Status Repairs Cosmetic
HOA Y/N No
Year Built 1968
Lot Size 5,000 Sqft
Property Description
Welcome to this charming gambrel style starter cabin! Nestled near the tranquil, rugged San Bernardino National Forest, this quaint and cozy cabin offers the perfect escape from the hustle and bustle of the city. Located just minutes away from Big Bear Lake, ski resorts and the Village! This makes for a quick getaway to enjoy all 4 seasons and what they have to offer. Upon entering you’re greeted by the beautifully finished, rustic wood walls and ceilings and the chic wood stove fireplace. Features include a plenty of parking in driveway, large lot, private rear deck, where you can enjoy the fresh mountain air. Outdoor storage shed and fire pit, 2 large bedrooms one of which includes a private balcony. This cabin has so much potential whether you fix it up for yourself or turn it into a vacation rental, aka an absolute money maker!
Location
State CA
County San Bernardino
Area Sglf - Sugarloaf
Zoning BV/RS
Rooms
Other Rooms Shed(s)
Interior
Interior Features Beamed Ceilings, Balcony, Eat-in Kitchen, All Bedrooms Up
Heating Wall Furnace
Cooling None
Flooring Carpet
Fireplaces Type Living Room
Equipment Satellite Dish
Fireplace Yes
Appliance Dishwasher, Gas Range, Microwave, Refrigerator, Water Heater, Dryer, Washer
Exterior
Garage Driveway Level
Fence Chain Link
Pool None
Community Features Biking, Hiking, Park
Utilities Available Cable Connected, Electricity Connected, Natural Gas Connected, Sewer Connected, Water Connected
View Y/N Yes
View Trees/Woods
Roof Type Asphalt
Accessibility None
Porch Rear Porch, Front Porch
Parking Type Driveway Level
Private Pool No
Building
Lot Description 0-1 Unit/Acre
Story 2
Entry Level Two
Foundation Slab
Sewer Public Sewer
Water Public
Architectural Style See Remarks
Level or Stories Two
Additional Building Shed(s)
New Construction No
Construction Status Repairs Cosmetic
Schools
School District Bear Valley Unified
Others
Senior Community No
Tax ID 2350554130000
Acceptable Financing Cash, Cash to New Loan, Conventional, FHA, VA Loan
Listing Terms Cash, Cash to New Loan, Conventional, FHA, VA Loan
Financing Cash to New Loan
Special Listing Condition Standard
Read Less

Bought with David Steinberg • Compass
GET MORE INFORMATION




