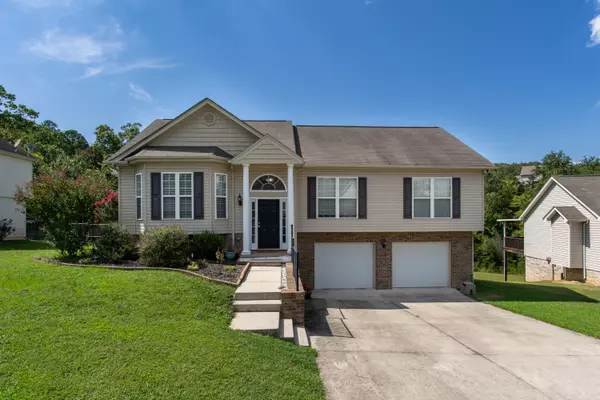For more information regarding the value of a property, please contact us for a free consultation.
6059 Oilskin DR Ooltewah, TN 37363
Want to know what your home might be worth? Contact us for a FREE valuation!

Our team is ready to help you sell your home for the highest possible price ASAP
Key Details
Sold Price $380,000
Property Type Single Family Home
Sub Type Single Family Residence
Listing Status Sold
Purchase Type For Sale
Square Footage 2,100 sqft
Price per Sqft $180
Subdivision Hamilton On Hunter North
MLS Listing ID 1379299
Sold Date 10/25/23
Style Contemporary
Bedrooms 3
Full Baths 2
Half Baths 1
Originating Board Greater Chattanooga REALTORS®
Year Built 2008
Lot Size 1.000 Acres
Acres 1.0
Lot Dimensions 78.21X436.36
Property Description
Introducing 6059 Oilskin Drive, a 3 bed 2.5 bath split level home in the popular Hamilton on Hunter North Subdivision. This property is close to popular Cambridge Square and under 10 minutes from multiple Tennessee River access points.
Some key features include approximately an acre of partially wooded property with an expansive backyard, a new water softening system, a completely renovated master bath and newly finished basement!
Inside the home, you'll find a large family room with a stone gas fireplace and plenty of space for your family and furniture! Right off of this area is an eat in kitchen with an island, gorgeous wood cabinetry, and stainless steel appliances. Step into the hall bath to the left to see the a updated guest bathroom. Down the hallway are two bedrooms, at the end of the hallway is the large primary suite with the renovated bathroom and walk in closet. Notice the standalone soaker tub, granite counter tops, and walk in shower.
The downstairs also features the recently renovated bonus room that has tile floors throughout, a newly installed water softening system, and a laundry room which includes a half bath, plus a beautiful custom barn door.
Outside, you will find a large back porch that allows you to look out over the beautiful trees and your back yard! You will love this home, so schedule your showing today!
Location
State TN
County Hamilton
Area 1.0
Rooms
Basement Finished
Interior
Interior Features Central Vacuum, Eat-in Kitchen, En Suite, High Ceilings, Open Floorplan, Plumbed, Primary Downstairs, Separate Shower, Sitting Area, Tub/shower Combo, Walk-In Closet(s)
Heating Central
Cooling Central Air, Electric
Flooring Carpet, Hardwood, Tile
Fireplaces Number 1
Fireplaces Type Gas Log, Living Room
Fireplace Yes
Appliance Microwave, Gas Water Heater, Free-Standing Electric Range, Dishwasher, Convection Oven
Heat Source Central
Laundry Electric Dryer Hookup, Gas Dryer Hookup, Laundry Room, Washer Hookup
Exterior
Garage Garage Door Opener
Garage Spaces 2.0
Garage Description Garage Door Opener
Utilities Available Cable Available, Electricity Available, Phone Available, Sewer Connected, Underground Utilities
Roof Type Shingle
Porch Deck, Patio, Porch
Parking Type Garage Door Opener
Total Parking Spaces 2
Garage Yes
Building
Lot Description Gentle Sloping, Split Possible, Wooded
Faces Driving Directions from 75N. Use the right 2 lanes to take exit 11 for US-11 N/US-64 E toward Ooltewah. Use the left 2 lanes to turn left onto US-11/US-64. Use the left 2 lanes to turn left onto Hunter Rd. Turn right onto British Rd. Turn left onto Oilskin Dr
Story Multi/Split, Two
Foundation Block
Water Public
Architectural Style Contemporary
Structure Type Brick,Other
Schools
Elementary Schools Wallace A. Smith Elementary
Middle Schools Hunter Middle
High Schools Central High School
Others
Senior Community No
Tax ID 113h A 012
Security Features Smoke Detector(s)
Acceptable Financing Cash, Conventional, FHA, VA Loan, Owner May Carry
Listing Terms Cash, Conventional, FHA, VA Loan, Owner May Carry
Read Less
GET MORE INFORMATION




