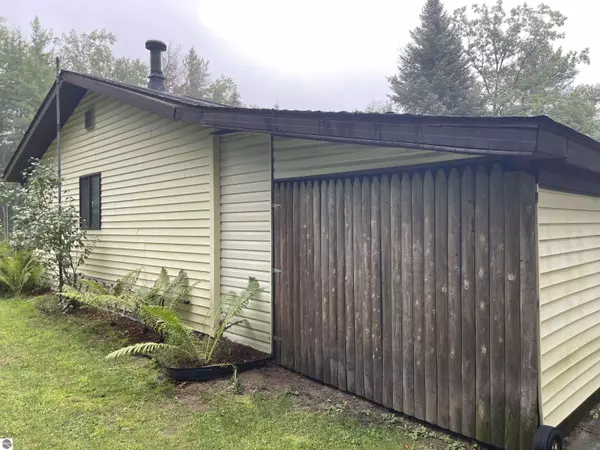Bought with PAM MCPHEE • MORRIS-RICHARDSON RE
For more information regarding the value of a property, please contact us for a free consultation.
4086 Rifle River Trail Prescott, MI 48756
Want to know what your home might be worth? Contact us for a FREE valuation!

Our team is ready to help you sell your home for the highest possible price ASAP
Key Details
Sold Price $186,500
Property Type Single Family Home
Sub Type Residential
Listing Status Sold
Purchase Type For Sale
Square Footage 1,669 sqft
Price per Sqft $111
Subdivision Mi
MLS Listing ID 1915405
Sold Date 10/27/23
Style 1 Story
Bedrooms 3
Full Baths 2
Year Built 1995
Lot Size 5.000 Acres
Acres 5.0
Lot Dimensions 152x1301x161x1301
Property Description
Nestled on a sprawling 5-acre parcel, this picturesque property is a nature lover's paradise. Boasting 161 feet of frontage along the tranquil Rifle River, this well-maintained gem offers the perfect blend of serenity and potential. This charming home features 3 cozy bedrooms and 2 inviting bathrooms, ensuring comfort for the entire family. The heart of the home is a spacious living area, bathed in natural light, and enhanced by a 12x20 deck that beckons you to unwind and soak in the scenic views. For the hobbyist or car enthusiast, a substantial 24x32 garage with a 20 ft lean-to provides ample space for projects and storage. With a trail awaiting completion to reach the water's edge, there's boundless potential for waterfront enjoyment, whether it's fishing, kayaking, or simply savoring the peaceful riverside ambiance. Seize the opportunity to make this property your own, where you can embrace the tranquility of rural living while enjoying modern comforts. Don't miss your chance to own a piece of paradise on Rifle River Trail!
Location
State MI
County Ogemaw
Body of Water Rifle River
Rooms
Basement Crawl Space, Block, Other
Master Bedroom 14x 12
Bedroom 2 11'7\"x 12
Bedroom 3 13'2\"x 12
Living Room 21x 12
Dining Room 12'10\"x 12
Kitchen 30x 12
Interior
Interior Features Jetted Tub, Pantry, Breakfast Nook, Island Kitchen, Formal Dining Room
Heating Forced Air
Cooling Forced Air
Exterior
Exterior Feature Deck, Other, Garden Area, Porch, Gutters
Roof Type Asphalt
Road Frontage Public Maintained, Blacktop
Building
Water Private Well
Structure Type Vinyl
Schools
School District West Branch-Rose City Area Schools
Others
Tax ID 010-016-007-00
Ownership Private Owner
Read Less



