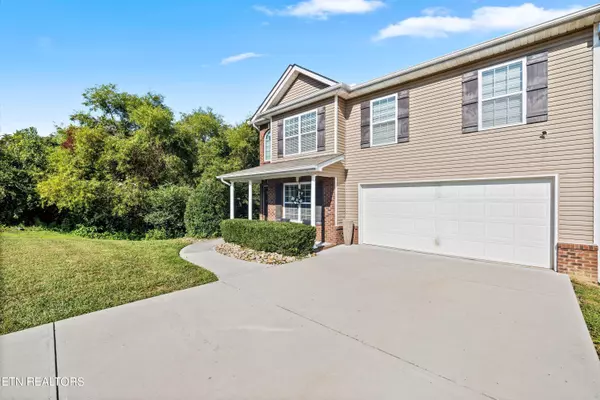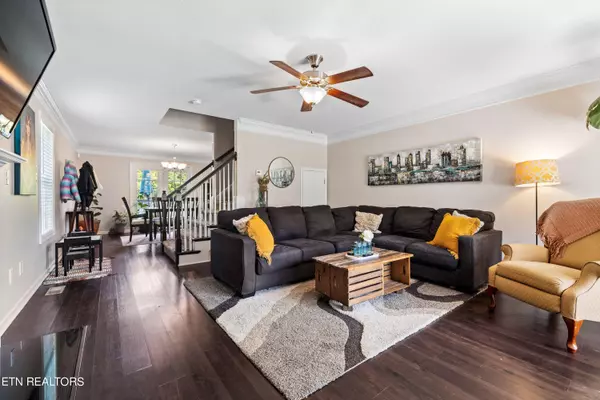For more information regarding the value of a property, please contact us for a free consultation.
5819 Apple Valley DR Knoxville, TN 37924
Want to know what your home might be worth? Contact us for a FREE valuation!

Our team is ready to help you sell your home for the highest possible price ASAP
Key Details
Sold Price $395,000
Property Type Single Family Home
Sub Type Residential
Listing Status Sold
Purchase Type For Sale
Square Footage 1,952 sqft
Price per Sqft $202
Subdivision Whelahan Farm S/D Unit 1
MLS Listing ID 1239597
Sold Date 10/25/23
Style Traditional
Bedrooms 3
Full Baths 2
Half Baths 1
Originating Board East Tennessee REALTORS® MLS
Year Built 2016
Lot Size 0.900 Acres
Acres 0.9
Property Description
Discover tranquility in this 2-story gem nestled within Whelahan Farm subdivision. A covered front porch welcomes you, and the lush professional landscaping sets the scene on a generous .9-acre partially wooded lot.
Sunlight dances through abundant windows, illuminating the spacious living room centered around a gas log fireplace—a perfect gathering spot. The kitchen boasts stainless steel appliances, ample cabinetry, and a breakfast bar. The adjacent dining room opens to a back deck, ideal for outdoor dining and relaxation.
Upstairs, all bedrooms await, with the primary suite offering a walk-in closet and double vanity bathroom. An upstairs bonus room awaits your personal touch!
Don't miss your chance to call it home!
Sellers providing $3,000 credit to buyers. Please include this in all offers.
Location
State TN
County Knox County - 1
Area 0.9
Rooms
Other Rooms LaundryUtility
Basement Crawl Space
Dining Room Breakfast Bar
Interior
Interior Features Walk-In Closet(s), Breakfast Bar
Heating Central, Natural Gas, Electric
Cooling Central Cooling
Flooring Laminate, Carpet, Vinyl
Fireplaces Number 1
Fireplaces Type Gas Log
Fireplace Yes
Appliance Dishwasher, Disposal, Smoke Detector, Self Cleaning Oven, Security Alarm, Refrigerator, Microwave
Heat Source Central, Natural Gas, Electric
Laundry true
Exterior
Exterior Feature Fence - Wood, Fence - Chain, Deck
Garage Garage Door Opener, Attached
Garage Spaces 2.0
Garage Description Attached, Garage Door Opener, Attached
View Wooded
Total Parking Spaces 2
Garage Yes
Building
Lot Description Cul-De-Sac, Wooded, Irregular Lot
Faces I40 East to Exit 8, Millertown Pike. Right onto Washington Pike. Right on Babley Road for 1 mile. Right into Whelahan Farms. Right onto Apple Valley Drive. Home is last on the right.
Sewer Public Sewer
Water Public
Architectural Style Traditional
Structure Type Vinyl Siding,Other,Brick
Schools
Middle Schools Holston
High Schools Gibbs
Others
Restrictions Yes
Tax ID 050PA032
Energy Description Electric, Gas(Natural)
Read Less
GET MORE INFORMATION




