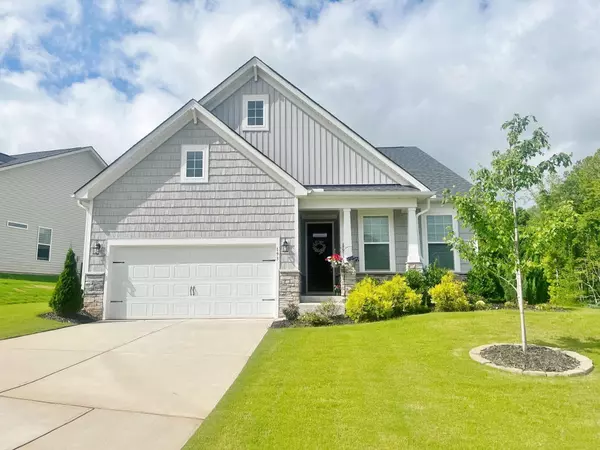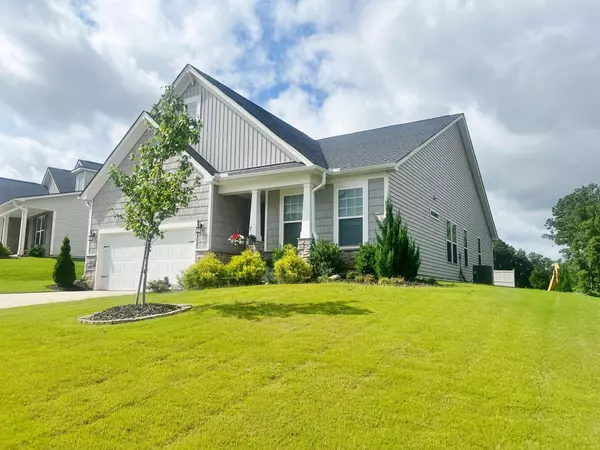Bought with Relevate Real Estate Inc.
For more information regarding the value of a property, please contact us for a free consultation.
193 Carbone Lane Clayton, NC 27527
Want to know what your home might be worth? Contact us for a FREE valuation!

Our team is ready to help you sell your home for the highest possible price ASAP
Key Details
Sold Price $370,000
Property Type Single Family Home
Sub Type Single Family Residence
Listing Status Sold
Purchase Type For Sale
Square Footage 1,827 sqft
Price per Sqft $202
Subdivision San Marino
MLS Listing ID 2522570
Sold Date 10/27/23
Style Site Built
Bedrooms 2
Full Baths 2
HOA Fees $60/mo
HOA Y/N Yes
Abv Grd Liv Area 1,827
Originating Board Triangle MLS
Year Built 2020
Annual Tax Amount $1,937
Lot Size 8,712 Sqft
Acres 0.2
Property Description
In the established San Marino subdivision, this home is gorgeous inside. With granite countertops, gas stove, and walk-in pantry...you'll never want to leave the kitchen. The The LVP flooring looks and feels great. Enjoy the outdoors bug-free with the screened-in porch. With the house being build in 2020, the home feels like new. The 10.8X12.9 Flex room could be a 3rd bedroom with an added wardrobe or closet. Comes with a 1 year standard 2-10 Home Warranty for the buyer.
Location
State NC
County Johnston
Community Pool
Direction Take 1-40 to Exit 306 (70 Business East)towards Clayton, follow Hwy 70 forapproximately 9 miles. Turn Leftonto Hwy 42,follow Hwy 42 for approximately 4 miles. PassFood Lion then Turn Left at Largo Drive
Interior
Interior Features Bathtub/Shower Combination, Eat-in Kitchen, Granite Counters, High Ceilings, Kitchen/Dining Room Combination, Pantry, Master Downstairs, Shower Only, Walk-In Closet(s)
Heating Forced Air, Natural Gas
Cooling Central Air, Zoned
Flooring Carpet, Vinyl
Fireplaces Number 1
Fireplaces Type Family Room, Gas Log
Fireplace Yes
Window Features Insulated Windows
Appliance Dishwasher, Electric Water Heater, Gas Cooktop, Refrigerator
Laundry Main Level
Exterior
Exterior Feature Rain Gutters
Garage Spaces 2.0
Community Features Pool
View Y/N Yes
Porch Covered, Patio, Porch, Screened
Parking Type Concrete, Driveway, Garage
Garage Yes
Private Pool No
Building
Faces Take 1-40 to Exit 306 (70 Business East)towards Clayton, follow Hwy 70 forapproximately 9 miles. Turn Leftonto Hwy 42,follow Hwy 42 for approximately 4 miles. PassFood Lion then Turn Left at Largo Drive
Foundation Slab
Sewer Public Sewer
Water Public
Architectural Style Craftsman
Structure Type Stone,Vinyl Siding
New Construction No
Schools
Elementary Schools Johnston - River Dell
Middle Schools Johnston - Archer Lodge
High Schools Johnston - Corinth Holder
Read Less

GET MORE INFORMATION




