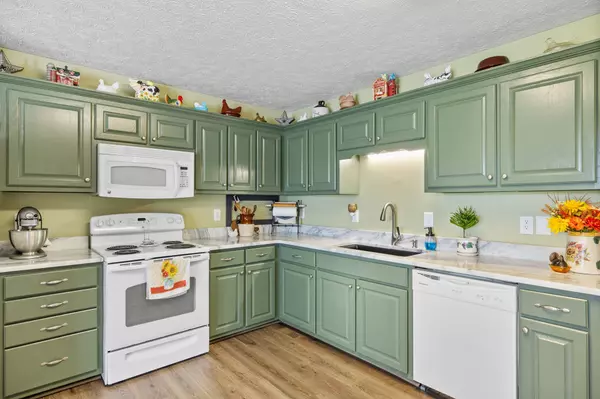For more information regarding the value of a property, please contact us for a free consultation.
564 Sinking Creek Rd Petersburg, TN 37144
Want to know what your home might be worth? Contact us for a FREE valuation!

Our team is ready to help you sell your home for the highest possible price ASAP
Key Details
Sold Price $473,500
Property Type Single Family Home
Sub Type Single Family Residence
Listing Status Sold
Purchase Type For Sale
Square Footage 2,332 sqft
Price per Sqft $203
MLS Listing ID 2572688
Sold Date 10/27/23
Bedrooms 3
Full Baths 2
HOA Y/N No
Year Built 2005
Annual Tax Amount $1,393
Lot Size 5.010 Acres
Acres 5.01
Property Description
This property is a little piece of Heaven w/gorgeous views of the hills front & back! Beautiful 3 bdrm, 2 bath home on 5 acre mini-farm to include detached garage/shop, implement bldg w/storage area, and newer above-ground 33' pool (two storage bldgs do NOT remain). Home has new luxury vinyl plank throughout, fresh paint (excl 1 bdrm), freshly painted kitchen cabinets & granite counters w/all kit appl to remain; converted 2-car gar is the perfect mancave w/gas heat & window A/C unit. Owner Suite has attached wall headboard to remain & beautiful barn door to full bath w/dbl sinks, combo tub/shower & lg walk-in closet. Enjoy maintenance-free rails & trex decking on the lg deck while relaxing by the pool! Or, watch the sunsets on your peaceful front porch!
Location
State TN
County Bedford County
Rooms
Main Level Bedrooms 3
Interior
Interior Features Ceiling Fan(s), Extra Closets, High Speed Internet, Redecorated, Utility Connection, Walk-In Closet(s)
Heating Central, Electric, Heat Pump, Propane
Cooling Central Air, Electric, Wall/Window Unit(s)
Flooring Other, Vinyl
Fireplace N
Appliance Dishwasher, Microwave, Refrigerator
Exterior
Exterior Feature Storage
Garage Spaces 2.0
Pool Above Ground
Waterfront false
View Y/N true
View Bluff
Roof Type Shingle
Parking Type Detached, Driveway, Gravel
Private Pool true
Building
Lot Description Level
Story 1
Sewer Septic Tank
Water Private
Structure Type Vinyl Siding
New Construction false
Schools
Elementary Schools Liberty Elementary
Middle Schools Liberty Elementary
High Schools Shelbyville Central High School
Others
Senior Community false
Read Less

© 2024 Listings courtesy of RealTrac as distributed by MLS GRID. All Rights Reserved.
GET MORE INFORMATION




