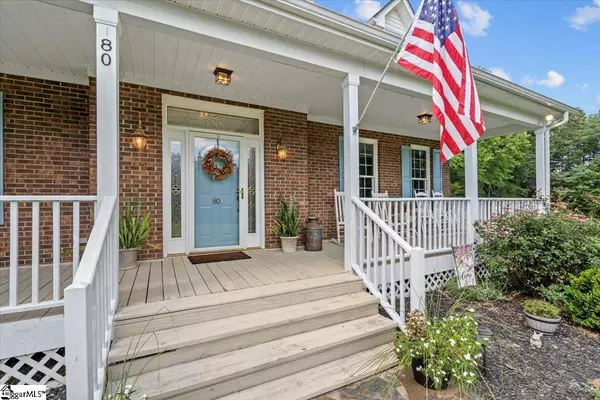For more information regarding the value of a property, please contact us for a free consultation.
80 Rabbit Crossing Lane Landrum, SC 29356-8756
Want to know what your home might be worth? Contact us for a FREE valuation!

Our team is ready to help you sell your home for the highest possible price ASAP
Key Details
Sold Price $590,000
Property Type Single Family Home
Sub Type Single Family Residence
Listing Status Sold
Purchase Type For Sale
Square Footage 2,683 sqft
Price per Sqft $219
MLS Listing ID 1506569
Sold Date 10/27/23
Style Traditional
Bedrooms 4
Full Baths 2
Half Baths 1
HOA Y/N no
Year Built 2000
Annual Tax Amount $1,625
Lot Size 2.000 Acres
Property Description
All brick, custom-built Donald Gardner home on 2 acres with full front and back porches. No HOA. Built on crawl space, most living areas are hardwood floors except for a couple of bedrooms that are carpeted, the tile in the kitchen, laundry rooms and bathrooms. There is an attached 2 car garage with finished bonus room above it. The entire home inside and outside has been painted within the last several years. The downstairs has a mud room/laundry room, renovated kitchen with island--new floors, new backsplash, new appliances. Breakfast area in kitchen. Has formal dining room, large great room (open to the kitchen), powder room, bedroom (used as an office now) and a master bedroom suite. Master bath has been completely renovated and has a tub and a shower. There is a vent-less fireplace in the great room that runs on propane. Great room has a high cathedral ceiling. The upstairs has 2 large bedrooms and a full bath. Both bedrooms have large walk-in closets and there is attic storage off the bedrooms. Backyard is fenced in. There is a second cement pad where one could build another garage away from the house. In the winter time there is a view of the mountains in back. Owner currently uses AT&T for internet services. This is a one owner home built in 2000. This home is close to Highway 14 and Cherokee Valley.
Location
State SC
County Greenville
Area 013
Rooms
Basement None
Interior
Interior Features 2 Story Foyer, Bookcases, High Ceilings, Ceiling Fan(s), Ceiling Cathedral/Vaulted, Ceiling Smooth, Open Floorplan, Walk-In Closet(s), Countertops – Quartz, Pantry
Heating Electric, Forced Air, Heat Pump
Cooling Central Air, Electric, Heat Pump
Flooring Carpet, Ceramic Tile, Wood
Fireplaces Number 1
Fireplaces Type Gas Log, Ventless
Fireplace Yes
Appliance Cooktop, Dishwasher, Disposal, Self Cleaning Oven, Electric Oven, Free-Standing Electric Range, Range, Microwave, Electric Water Heater
Laundry Sink, 1st Floor, Walk-in, Electric Dryer Hookup, Washer Hookup, Laundry Room
Exterior
Parking Features Attached, Parking Pad, Paved, Concrete, Garage Door Opener, Workshop in Garage, Driveway
Garage Spaces 2.0
Fence Fenced
Community Features None
Utilities Available Underground Utilities
View Y/N Yes
View Mountain(s)
Roof Type Architectural,Driveway Parking
Garage Yes
Building
Lot Description 2 - 5 Acres, Few Trees, Wooded
Story 1
Foundation Crawl Space, Sump Pump
Sewer Septic Tank
Water Well, N/A
Architectural Style Traditional
Schools
Elementary Schools Skyland
Middle Schools Blue Ridge
High Schools Blue Ridge
Others
HOA Fee Include None
Acceptable Financing USDA Loan
Listing Terms USDA Loan
Read Less
Bought with Century 21 Blackwell & Co



