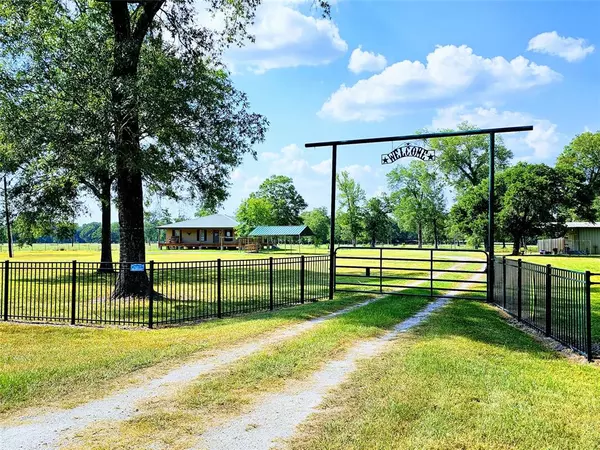For more information regarding the value of a property, please contact us for a free consultation.
1893 County Road 2050 Hull, TX 77564
Want to know what your home might be worth? Contact us for a FREE valuation!

Our team is ready to help you sell your home for the highest possible price ASAP
Key Details
Property Type Single Family Home
Listing Status Sold
Purchase Type For Sale
Square Footage 1,560 sqft
Price per Sqft $191
Subdivision Joseph Young
MLS Listing ID 38071533
Sold Date 10/27/23
Style Ranch
Bedrooms 3
Full Baths 2
Year Built 2007
Annual Tax Amount $3,213
Tax Year 2022
Lot Size 1.965 Acres
Acres 1.9648
Property Description
Welcome to your own slice of paradise! This charming countryside property spans 1.96 acres of pure tranquility. Offering a delightful three-bed, two-bath home, this retreat is your ticket to serenity.
Step inside to find a welcoming living room with vaulted ceilings, perfect for cozy gatherings around the fireplace. The kitchen features a brand-new double oven and flows into the living room, making entertaining a breeze. Embrace the great outdoors on the wraparound porch that is on two sides of the house, where you can enjoy stunning views in both directions. The shop offers plenty of room to store your belongings or use as a workshop. Attached to the shop is a metal canopy for extra parking and a storage building.
Privacy is assured with a fully fenced property and an elegant entry gate. Worries about power outages vanish with the included Generac Generator and a brand new 4 Ton A/C Unit! Don't miss out on this dream home – your own piece of Heaven awaits! Schedule a visit today.
Location
State TX
County Liberty
Area Liberty County East
Rooms
Bedroom Description All Bedrooms Down
Other Rooms Family Room, Kitchen/Dining Combo, Utility Room in House
Master Bathroom Primary Bath: Soaking Tub, Secondary Bath(s): Shower Only
Kitchen Breakfast Bar, Kitchen open to Family Room, Pantry
Interior
Interior Features Window Coverings, Refrigerator Included
Heating Central Electric
Cooling Central Electric
Fireplaces Number 1
Fireplaces Type Wood Burning Fireplace
Exterior
Exterior Feature Back Yard, Fully Fenced, Porch, Storage Shed, Workshop
Carport Spaces 2
Garage Description Additional Parking, Workshop
Roof Type Aluminum
Street Surface Asphalt
Accessibility Driveway Gate
Private Pool No
Building
Lot Description Cleared
Faces South
Story 1
Foundation Block & Beam
Lot Size Range 1 Up to 2 Acres
Sewer Septic Tank
Water Public Water
Structure Type Aluminum
New Construction No
Schools
Elementary Schools Hardin Elementary School
Middle Schools Hardin Junior High School
High Schools Hardin High School
School District 107 - Hardin
Others
Senior Community No
Restrictions No Restrictions
Tax ID 000126-000049-008
Energy Description Ceiling Fans,Generator
Acceptable Financing Cash Sale, Conventional, FHA, VA
Tax Rate 1.6772
Disclosures Estate
Listing Terms Cash Sale, Conventional, FHA, VA
Financing Cash Sale,Conventional,FHA,VA
Special Listing Condition Estate
Read Less

Bought with eXp Realty, LLC
GET MORE INFORMATION




