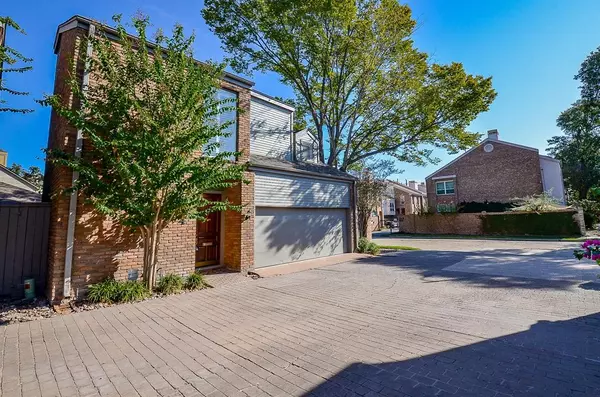For more information regarding the value of a property, please contact us for a free consultation.
6000 Sugar Hill DR #4 Houston, TX 77057
Want to know what your home might be worth? Contact us for a FREE valuation!

Our team is ready to help you sell your home for the highest possible price ASAP
Key Details
Property Type Condo
Sub Type Condominium
Listing Status Sold
Purchase Type For Sale
Square Footage 1,714 sqft
Price per Sqft $199
Subdivision Sugar Hill Condo Amd
MLS Listing ID 32703995
Sold Date 10/27/23
Style Contemporary/Modern
Bedrooms 2
Full Baths 2
Half Baths 1
HOA Fees $320/mo
Year Built 1978
Annual Tax Amount $5,064
Tax Year 2022
Lot Size 1.387 Acres
Property Description
Outstanding free standing property in the heart of Westhaven Estates! This "feel good" home has been meticulously maintained and updated! The exterior with its recent roof (2019), exterior paint (2023) and siding will provide low maintenance for years to come! The interior has also been painted a neutral color which compliments the richness of the hardwood floor! Natural light comes in abundance in the living and dining areas through large patio doors that give to a wrap around private patio! The kitchen has granite counters, SS appliances, undermount lighting and opens to the dining area! Upstairs you find 2 bedrooms with ensuite baths, walk-in closets and a very charming flex room! Ideally located, you can walk to the Golf Country Club, YMCA and other retail stores and the commute to work in any direction is easy! Come take a look and imagine making this house yours!
Location
State TX
County Harris
Area Galleria
Rooms
Bedroom Description All Bedrooms Up,En-Suite Bath,Primary Bed - 2nd Floor,Sitting Area
Other Rooms 1 Living Area, Formal Dining, Formal Living, Utility Room in House
Master Bathroom Full Secondary Bathroom Down, Half Bath, Primary Bath: Shower Only, Secondary Bath(s): Tub/Shower Combo
Kitchen Breakfast Bar, Under Cabinet Lighting
Interior
Interior Features Fire/Smoke Alarm, Refrigerator Included, Window Coverings
Heating Central Electric
Cooling Central Electric
Flooring Tile, Wood
Fireplaces Number 1
Appliance Dryer Included, Refrigerator, Washer Included
Exterior
Exterior Feature Patio/Deck
Garage Attached Garage
Garage Spaces 2.0
Roof Type Composition
Private Pool No
Building
Story 2
Unit Location On Corner
Entry Level Level 1
Foundation Slab
Sewer Public Sewer
Water Public Water
Structure Type Brick,Cement Board
New Construction No
Schools
Elementary Schools Briargrove Elementary School
Middle Schools Tanglewood Middle School
High Schools Wisdom High School
School District 27 - Houston
Others
HOA Fee Include Recreational Facilities
Senior Community No
Tax ID 113-467-004-0001
Ownership Full Ownership
Energy Description Ceiling Fans,Digital Program Thermostat
Acceptable Financing Cash Sale, Conventional
Tax Rate 2.2019
Disclosures Corporate Listing, Sellers Disclosure
Listing Terms Cash Sale, Conventional
Financing Cash Sale,Conventional
Special Listing Condition Corporate Listing, Sellers Disclosure
Read Less

Bought with Grace Team Realty
GET MORE INFORMATION




