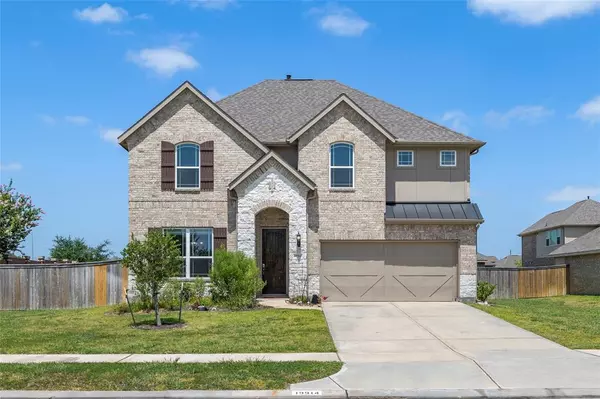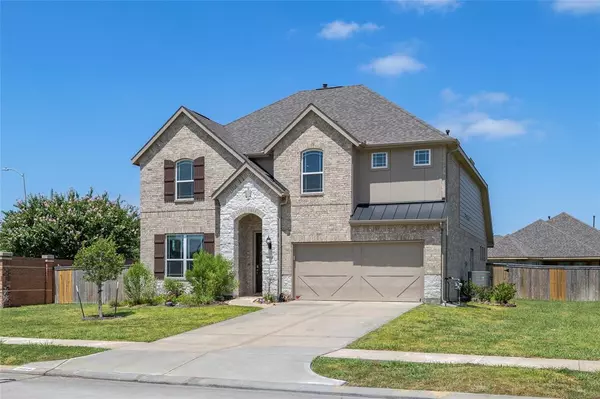For more information regarding the value of a property, please contact us for a free consultation.
19914 Scenic Glen DR Missouri City, TX 77459
Want to know what your home might be worth? Contact us for a FREE valuation!

Our team is ready to help you sell your home for the highest possible price ASAP
Key Details
Property Type Single Family Home
Listing Status Sold
Purchase Type For Sale
Square Footage 3,070 sqft
Price per Sqft $127
Subdivision Venetian Village Sec 1
MLS Listing ID 59389996
Sold Date 10/30/23
Style Traditional
Bedrooms 3
Full Baths 2
Half Baths 1
HOA Fees $91/ann
HOA Y/N 1
Year Built 2020
Annual Tax Amount $12,269
Tax Year 2022
Lot Size 9,749 Sqft
Acres 0.2238
Property Description
Gorgeous home on an oversized corner lot! Beautiful wide plank vinyl wood floors throughout downstairs living areas including the front formal dining room. Spacious open-concept living room has loads of natural light. Step into the dreamy kitchen with a huge island with seating, quartz counters, tile backsplash, SS appliances, and breakfast room. Retreat to the downstairs primary bedroom featuring an en-suite with dual vanities, separate tub, and glassed-in shower with custom tile and bench! Upstairs, enjoy a large and open gameroom that would also make a perfect playroom or home office. Two secondary bedrooms upstairs share an en-suite bath. Don't miss the HUGE backyard with a wrap-around covered patio and all the green space. Community features a pool, splash pad, parks and more!
Location
State TX
County Fort Bend
Area Missouri City Area
Rooms
Bedroom Description Primary Bed - 1st Floor,Walk-In Closet
Other Rooms 1 Living Area, Den, Family Room, Formal Dining, Formal Living, Gameroom Up, Kitchen/Dining Combo, Living Area - 1st Floor, Living/Dining Combo, Utility Room in House
Master Bathroom Half Bath, Primary Bath: Double Sinks, Primary Bath: Separate Shower, Primary Bath: Soaking Tub, Secondary Bath(s): Tub/Shower Combo
Kitchen Breakfast Bar, Pantry, Walk-in Pantry
Interior
Interior Features Window Coverings, Fire/Smoke Alarm, Formal Entry/Foyer, High Ceiling, Prewired for Alarm System
Heating Central Electric
Cooling Central Electric
Flooring Carpet, Vinyl Plank
Exterior
Exterior Feature Back Yard Fenced, Covered Patio/Deck, Fully Fenced, Sprinkler System
Garage Attached Garage
Garage Spaces 2.0
Garage Description Auto Garage Door Opener
Roof Type Composition
Street Surface Asphalt,Concrete,Curbs
Private Pool No
Building
Lot Description Corner
Faces East
Story 2
Foundation Slab
Lot Size Range 0 Up To 1/4 Acre
Builder Name Gehan Homes
Water Water District
Structure Type Brick,Vinyl
New Construction No
Schools
Elementary Schools Palmer Elementary School (Fort Bend)
Middle Schools Lake Olympia Middle School
High Schools Hightower High School
School District 19 - Fort Bend
Others
Senior Community No
Restrictions Unknown
Tax ID 8495-01-003-0160-907
Energy Description Ceiling Fans,Digital Program Thermostat
Acceptable Financing Cash Sale, Conventional, FHA, VA
Tax Rate 3.0181
Disclosures Sellers Disclosure
Listing Terms Cash Sale, Conventional, FHA, VA
Financing Cash Sale,Conventional,FHA,VA
Special Listing Condition Sellers Disclosure
Read Less

Bought with A. K. Realty, Inc.
GET MORE INFORMATION




