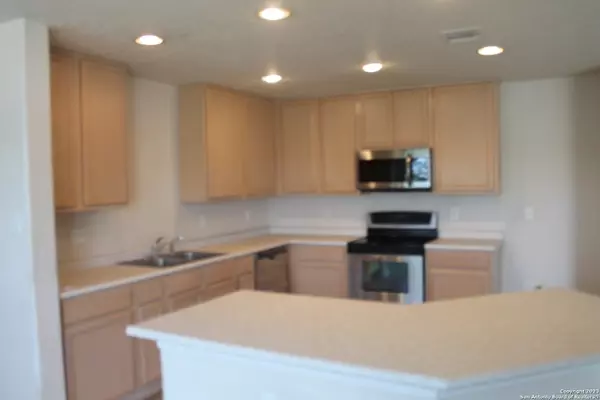For more information regarding the value of a property, please contact us for a free consultation.
22310 Mesa Path San Antonio, TX 78258
Want to know what your home might be worth? Contact us for a FREE valuation!

Our team is ready to help you sell your home for the highest possible price ASAP
Key Details
Property Type Single Family Home
Sub Type Single Residential
Listing Status Sold
Purchase Type For Sale
Square Footage 2,674 sqft
Price per Sqft $121
Subdivision Mesa Verde
MLS Listing ID 1716123
Sold Date 10/26/23
Style Two Story
Bedrooms 3
Full Baths 2
Half Baths 1
Construction Status Pre-Owned
HOA Fees $55/qua
Year Built 2005
Annual Tax Amount $10,891
Tax Year 2023
Lot Size 6,969 Sqft
Property Description
Unveiling a unique opportunity in the world of real estate - this home is being presented "as is," allowing you to harness its potential and shape it according to your vision. The price resonates with its current condition, serving as a canvas for your creativity. The transformation lies in the realm of aesthetics, with the chance to breathe new life into its spaces. Feel free to explore this property firsthand and experience its possibilities. We welcome you to tour the premises and provide your valuable feedback. Your insights will play a pivotal role in the unfolding narrative of this home's journey. Seize the chance to craft a space that resonates with your distinctive style. Embrace the freedom to create, reimagine, and revitalize. Your journey starts here - step inside and let your imagination flourish.
Location
State TX
County Bexar
Area 1803
Rooms
Master Bathroom 2nd Level 12X11 Tub/Shower Combo
Master Bedroom 2nd Level 32X16 Upstairs
Bedroom 2 2nd Level 13X11
Bedroom 3 2nd Level 14X10
Living Room Main Level 21X18
Dining Room Main Level 15X12
Kitchen Main Level 10X15
Family Room Main Level 21X17
Interior
Heating Central
Cooling One Central
Flooring Carpeting, Vinyl
Heat Source Electric
Exterior
Garage Two Car Garage
Pool None
Amenities Available None
Roof Type Wood Shingle/Shake
Private Pool N
Building
Foundation Slab
Sewer City
Water City
Construction Status Pre-Owned
Schools
Elementary Schools Hardy Oak
Middle Schools Lopez
High Schools Ronald Reagan
School District North East I.S.D
Others
Acceptable Financing Conventional, FHA, VA, Cash, Investors OK
Listing Terms Conventional, FHA, VA, Cash, Investors OK
Read Less
GET MORE INFORMATION




