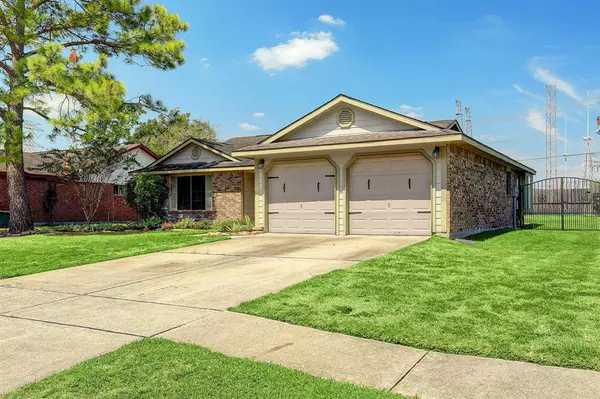For more information regarding the value of a property, please contact us for a free consultation.
2804 Jeb Stuart DR League City, TX 77573
Want to know what your home might be worth? Contact us for a FREE valuation!

Our team is ready to help you sell your home for the highest possible price ASAP
Key Details
Property Type Single Family Home
Listing Status Sold
Purchase Type For Sale
Square Footage 1,496 sqft
Price per Sqft $183
Subdivision The Landing
MLS Listing ID 10932383
Sold Date 10/30/23
Style Traditional
Bedrooms 3
Full Baths 2
HOA Fees $20/ann
HOA Y/N 1
Year Built 1981
Annual Tax Amount $5,007
Tax Year 2023
Lot Size 10,695 Sqft
Acres 0.2455
Property Description
Looking for the perfect place to call HOME? This adorable, renovated 3 bed/2 bath is situated on an oversized lot with no back neighbors. This fantastic home IS just waiting for YOU! Great floor plan features a welcoming entry, a family room open to kitchen with tons of cabinetry, backsplash, and all new appliances. Quartz countertops have been installed in the kitchen and bathrooms. Laminate plank flooring throughout the home.Two spacious bedrooms with great closet space. The secondary bath has a tub and shower combo. Primary ensuite bathroom has been renovated to give a luxury spa feel. Relax on your extended covered back patio or host family gatherings in the big backyard! There is also a spot for a game of corn hole! Additional features include recently replaced side & back fence, recent water heater, and insulation installed throughout the house. CCISD. Call today for your private tour!
Location
State TX
County Galveston
Area League City
Rooms
Bedroom Description Walk-In Closet
Other Rooms Breakfast Room, Kitchen/Dining Combo, Utility Room in Garage
Master Bathroom Primary Bath: Shower Only, Secondary Bath(s): Tub/Shower Combo
Kitchen Breakfast Bar, Kitchen open to Family Room, Pantry
Interior
Interior Features Crown Molding, Fire/Smoke Alarm, Formal Entry/Foyer, High Ceiling, Window Coverings
Heating Central Electric
Cooling Central Electric
Flooring Laminate, Tile
Fireplaces Number 1
Fireplaces Type Wood Burning Fireplace
Exterior
Exterior Feature Back Yard Fenced, Covered Patio/Deck, Patio/Deck
Garage Attached Garage
Garage Spaces 2.0
Garage Description Auto Garage Door Opener, Double-Wide Driveway
Roof Type Composition
Street Surface Concrete,Curbs,Gutters
Private Pool No
Building
Lot Description Subdivision Lot
Story 1
Foundation Slab
Lot Size Range 0 Up To 1/4 Acre
Sewer Public Sewer
Water Public Water, Water District
Structure Type Brick,Cement Board
New Construction No
Schools
Elementary Schools Gilmore Elementary School
Middle Schools Victorylakes Intermediate School
High Schools Clear Springs High School
School District 9 - Clear Creek
Others
HOA Fee Include Grounds,Recreational Facilities
Senior Community No
Restrictions Deed Restrictions
Tax ID 7075-0012-0002-000
Ownership Full Ownership
Energy Description Ceiling Fans,Digital Program Thermostat,Insulation - Blown Cellulose
Tax Rate 2.0262
Disclosures Mud, Sellers Disclosure
Special Listing Condition Mud, Sellers Disclosure
Read Less

Bought with Bayou, REALTORS
GET MORE INFORMATION




