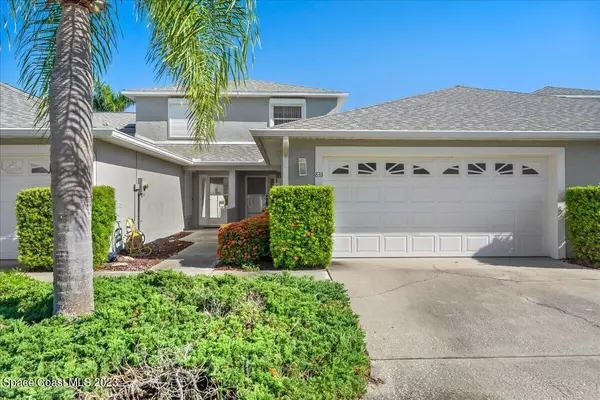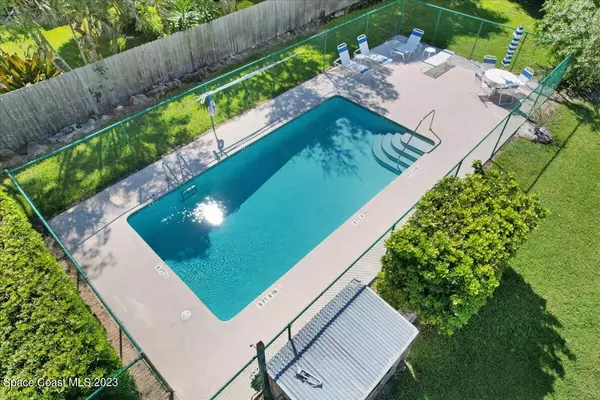For more information regarding the value of a property, please contact us for a free consultation.
833 Poinsetta DR Indian Harbour Beach, FL 32937
Want to know what your home might be worth? Contact us for a FREE valuation!

Our team is ready to help you sell your home for the highest possible price ASAP
Key Details
Sold Price $377,500
Property Type Townhouse
Sub Type Townhouse
Listing Status Sold
Purchase Type For Sale
Square Footage 1,969 sqft
Price per Sqft $191
Subdivision Poinsetta Townhouses
MLS Listing ID 973596
Sold Date 10/31/23
Bedrooms 3
Full Baths 2
Half Baths 1
HOA Fees $405/mo
HOA Y/N Yes
Total Fin. Sqft 1969
Originating Board Space Coast MLS (Space Coast Association of REALTORS®)
Year Built 1995
Annual Tax Amount $2,444
Tax Year 2022
Lot Size 3,049 Sqft
Acres 0.07
Property Description
Motivated Seller! Seller will pay some Closing Costs with the right offer! 3 bedroom, 2 & 1/2 Bathroom, 2 car garage, concrete block townhome in Indian Harbour Beach, on a cul-de-sac! 1969 square feet under air, Huge Master Suite on first floor w/his&her closets(hers is a large walk in closet), bathtub, walk in shower, & double sinks. The roomy kitchen has a sky light, kitchen table nook w/built in desk area. Laundry room & half bath on the 1st floor; The screened porch has electric roll down shutters; manual crank shutters on all other windows. On the 2nd floor are 2 big guest bedrooms w/walk-in closets! The guest bathroom has a shower/tub combo & double sinks! HOA covers exterior maintenance, ROOF replacement, pool maintenance, Exterior Insurance, Lawn/landscaping, & common taxes!
Location
State FL
County Brevard
Area 382-Satellite Bch/Indian Harbour Bch
Direction From A1A turn west on Sunrise Ave; then left on Poinsetta Dr; turn right into subdivision; Home is on the right; 833 Poinsetta
Interior
Interior Features Breakfast Nook, Ceiling Fan(s), Eat-in Kitchen, Open Floorplan, Primary Downstairs, Skylight(s), Split Bedrooms, Vaulted Ceiling(s), Walk-In Closet(s)
Heating Central
Cooling Central Air
Flooring Carpet, Tile
Furnishings Unfurnished
Appliance Dishwasher, Dryer, Electric Range, Electric Water Heater, Ice Maker, Microwave, Refrigerator, Washer
Exterior
Exterior Feature Storm Shutters
Parking Features Attached, Garage Door Opener
Garage Spaces 2.0
Pool In Ground
Utilities Available Cable Available, Electricity Connected
Amenities Available Maintenance Grounds, Maintenance Structure, Management - Full Time, Other
Roof Type Shingle,Other
Street Surface Asphalt
Accessibility Accessible Entrance
Porch Patio, Porch, Screened
Garage Yes
Private Pool No
Building
Faces South
Sewer Public Sewer
Water Public
Level or Stories Two
New Construction No
Schools
Elementary Schools Ocean Breeze
High Schools Satellite
Others
HOA Name SUBD OF W 270 FT OF N 620 FT OF NW 1/4 OF NW 1/4
HOA Fee Include Insurance
Senior Community No
Tax ID 27-37-12-25-00023.0-0001.02
Acceptable Financing Cash, Conventional, FHA, VA Loan
Listing Terms Cash, Conventional, FHA, VA Loan
Special Listing Condition Standard
Read Less

Bought with Red 275



