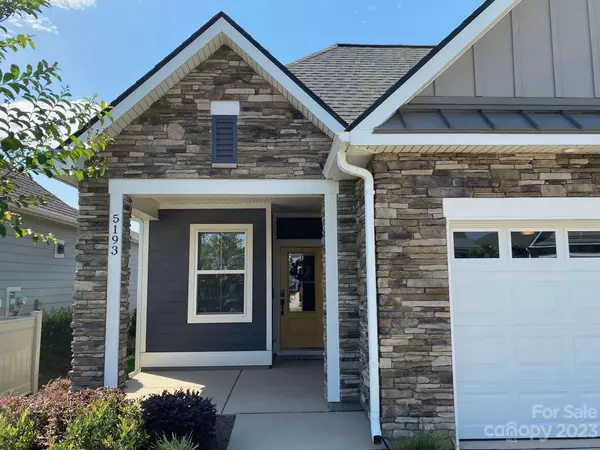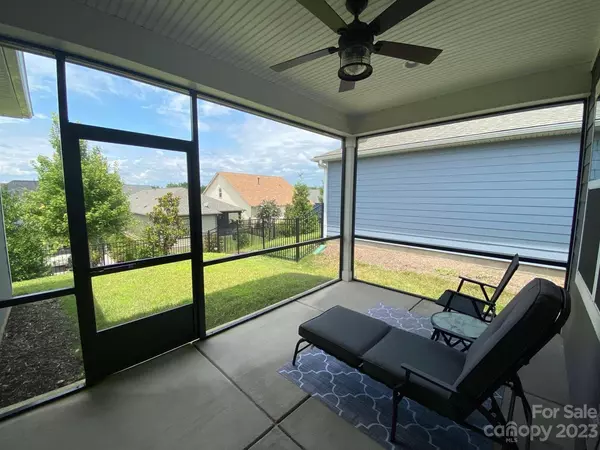For more information regarding the value of a property, please contact us for a free consultation.
5193 Looking Glass TRL Denver, NC 28037
Want to know what your home might be worth? Contact us for a FREE valuation!

Our team is ready to help you sell your home for the highest possible price ASAP
Key Details
Sold Price $485,000
Property Type Single Family Home
Sub Type Single Family Residence
Listing Status Sold
Purchase Type For Sale
Square Footage 1,569 sqft
Price per Sqft $309
Subdivision Trilogy Lake Norman
MLS Listing ID 4057561
Sold Date 10/31/23
Style Rustic, Traditional
Bedrooms 2
Full Baths 2
HOA Fees $436/mo
HOA Y/N 1
Abv Grd Liv Area 1,569
Year Built 2021
Lot Size 4,791 Sqft
Acres 0.11
Property Description
MOVE-IN READY GLORY MODEL! This beautiful home has MANY original upgrades, which includes the Blue Ridge elevation, crown moldings, separate dining area, huge island, an open concept layout and laundry room with upper and lower cabinets. The back of the home sits up high with relaxing views from the screened-in porch. Beautiful engineered hardwood floors throughout with carpet in the bedrooms and tile in the bathrooms. The home includes a very nice office space, gas fireplace, an attic over the garage for storage and Smart Home features activated. The 2 car garage includes a 32” Samsung Smart TV with cable and internet connections in addition to a utility sink for your convenience. ALL APPLIANCES ARE INCLUDED! Trilogy Lake Norman is a 55+ highly desirable and welcoming resort style living community.
Location
State NC
County Lincoln
Zoning PD-R
Rooms
Main Level Bedrooms 2
Interior
Interior Features Attic Stairs Pulldown, Breakfast Bar, Built-in Features, Entrance Foyer, Kitchen Island, Open Floorplan, Pantry, Walk-In Closet(s)
Heating Central, Electric, Hot Water, Natural Gas
Cooling Ceiling Fan(s), Central Air, Electric
Flooring Carpet, Tile, Wood
Fireplaces Type Den, Gas, Gas Log, Gas Vented
Fireplace true
Appliance Dishwasher, Disposal, Electric Water Heater, ENERGY STAR Qualified Washer, ENERGY STAR Qualified Dishwasher, ENERGY STAR Qualified Dryer, ENERGY STAR Qualified Freezer, ENERGY STAR Qualified Refrigerator, Exhaust Fan, Gas Cooktop, Gas Oven, Indoor Grill, Microwave, Oven, Refrigerator, Self Cleaning Oven, Washer/Dryer
Exterior
Exterior Feature In-Ground Irrigation, Lawn Maintenance
Garage Spaces 2.0
Fence Partial
Community Features Fifty Five and Older, Clubhouse, Concierge, Dog Park, Fitness Center, Game Court, Gated, Golf, Hot Tub, Indoor Pool, Lake Access, Outdoor Pool, Picnic Area, Putting Green, Recreation Area, Sidewalks, Street Lights, Tennis Court(s), Walking Trails, Other
Utilities Available Cable Available, Cable Connected, Electricity Connected, Fiber Optics, Gas, Phone Connected, Underground Power Lines, Underground Utilities, Wired Internet Available
View Mountain(s), Year Round
Roof Type Shingle
Parking Type Driveway, Attached Garage, Garage Door Opener, Garage Faces Front, Parking Space(s)
Garage true
Building
Lot Description Other - See Remarks
Foundation Slab
Sewer County Sewer
Water County Water
Architectural Style Rustic, Traditional
Level or Stories One
Structure Type Other - See Remarks
New Construction false
Schools
Elementary Schools Catawba Springs
Middle Schools East Lincoln
High Schools East Lincoln
Others
Senior Community true
Special Listing Condition None
Read Less
© 2024 Listings courtesy of Canopy MLS as distributed by MLS GRID. All Rights Reserved.
Bought with Debbie Monroe • Lake Norman Realty, Inc.
GET MORE INFORMATION




