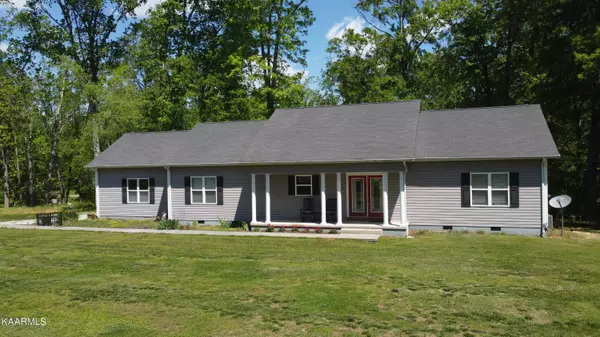For more information regarding the value of a property, please contact us for a free consultation.
153 Indian Shores DR Ten Mile, TN 37880
Want to know what your home might be worth? Contact us for a FREE valuation!

Our team is ready to help you sell your home for the highest possible price ASAP
Key Details
Sold Price $395,000
Property Type Single Family Home
Sub Type Residential
Listing Status Sold
Purchase Type For Sale
Square Footage 1,612 sqft
Price per Sqft $245
Subdivision Half Moon Shores S/D Sec 4
MLS Listing ID 1221436
Sold Date 10/25/23
Style Traditional
Bedrooms 3
Full Baths 2
Originating Board East Tennessee REALTORS® MLS
Year Built 2010
Lot Size 0.600 Acres
Acres 0.6
Lot Dimensions 132x189x43x52x26x37x185
Property Description
Motivated Seller! Lakefront home on a short channel to Watts Bar on .6 acre! This adorable, well-kept rancher has it all! Quiet and friendly neighborhood, open floorplan, beautiful kitchen cabinets and lighting, center island opens to dining room and living room. Vaulted ceilings and lots of windows for natural light. Split bedroom design offers large master suite off living room and the other two bedrooms on the opposite side. Attached 2 car garage also has a pull-down ladder to extra storage. Oversized and private 27'x10' screened porch nestled amongst mature trees and overlooking Watts Bar and Blue Springs Marina. Enjoy evenings on the porch or the shared dock. This short channel is deep enough for a Pontoon boat and ready for the summer! Wide concrete walkway to dock for easy access. Shed provides extra storage. Move in ready. 20 minutes to Kingston or Spring City, 30 minutes to Sweetwater, Loudon, or Harriman, and 1 hr to Knoxville. Dock is shared between lots 10 and 11. Deed is attached. There is space for 2 pontoon boats. Creek is too shallow for V-bottom boat but fine for pontoons and jet skis.
Location
State TN
County Roane County - 31
Area 0.6
Rooms
Other Rooms Office, Mstr Bedroom Main Level, Split Bedroom
Basement Crawl Space
Dining Room Breakfast Bar
Interior
Interior Features Island in Kitchen, Walk-In Closet(s), Breakfast Bar
Heating Central, Heat Pump, Electric
Cooling Central Cooling
Flooring Hardwood, Tile
Fireplaces Type None
Fireplace No
Window Features Drapes
Appliance Dishwasher, Dryer, Handicapped Equipped, Smoke Detector, Self Cleaning Oven, Refrigerator, Microwave, Washer
Heat Source Central, Heat Pump, Electric
Exterior
Exterior Feature Porch - Screened, Dock
Garage Garage Door Opener, Attached
Garage Spaces 2.0
Garage Description Attached, Garage Door Opener, Attached
View Lake
Parking Type Garage Door Opener, Attached
Total Parking Spaces 2
Garage Yes
Building
Lot Description Waterfront Access, Lakefront, Lake Access, Current Dock Permit on File, Irregular Lot
Faces Head southwest on TN-304 S/River Rd toward Henley Point. Turn right onto Halfmoon Shores Dr. Turn right onto Indian Shores Dr. 2nd house down on Indian Shores Dr.
Sewer Septic Tank
Water Public
Architectural Style Traditional
Additional Building Storage
Structure Type Vinyl Siding,Frame
Schools
Middle Schools Midway
High Schools Midway
Others
Restrictions Yes
Tax ID 110L A 038.00
Energy Description Electric
Read Less
GET MORE INFORMATION




