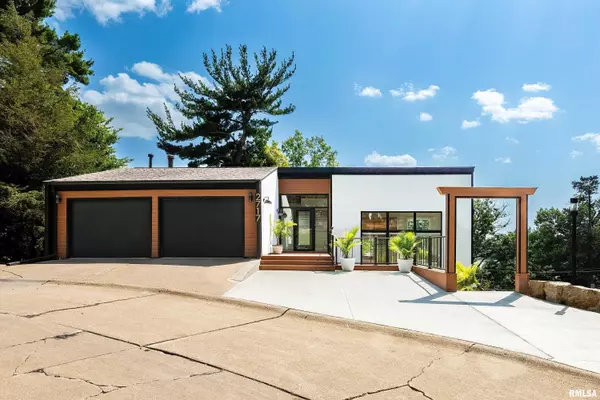For more information regarding the value of a property, please contact us for a free consultation.
2717 Nichols LN Davenport, IA 52803
Want to know what your home might be worth? Contact us for a FREE valuation!

Our team is ready to help you sell your home for the highest possible price ASAP
Key Details
Sold Price $800,000
Property Type Single Family Home
Sub Type Single Family Residence
Listing Status Sold
Purchase Type For Sale
Square Footage 2,738 sqft
Price per Sqft $292
Subdivision Greenwood Hills
MLS Listing ID QC4245744
Sold Date 11/01/23
Style Ranch
Bedrooms 3
Full Baths 2
Half Baths 1
Originating Board rmlsa
Year Built 1967
Annual Tax Amount $5,372
Tax Year 2022
Lot Size 0.620 Acres
Acres 0.62
Lot Dimensions Irreg. 167x237x226x92
Property Description
This gorgeous home in desirable McClellan Heights has been completely renovated throughout and provides over 2700SF of finish. Main floor with vaulted ceilings and oversized windows features a spectacular gourmet kitchen with separate butler's pantry, high end appliances, large island, a generous amount of cabinetry and it's own deck; the dining room includes custom cabinetry open to the great room with fireplace, built in's and access to the second deck; primary suite with vaulted ceiling and lofted storage encompasses a boutique worthy dressing room, beautifully finished ensuite and separate laundry area; and powder room. The walk out lower level features a fabulous wine bar; light filled family room with gas fireplace and access to the patio; adjacent office with french doors and additional access to the patio; two guest rooms with custom closets; full bath; laundry room and storage room. Additional amenities include an attached garage with mud room and an irrigation system.
Location
State IA
County Scott
Area Qcara Area
Direction River Drive north on Forest Road to Nichols Lane
Rooms
Basement Daylight, Finished, Full, Walk Out
Kitchen Breakfast Bar, Dining Formal, Eat-In Kitchen, Island, Pantry
Interior
Interior Features Blinds, Cable Available, Ceiling Fan(s), Vaulted Ceiling(s), Garage Door Opener(s), Wet Bar
Heating Gas, Heating Systems - 2+, Forced Air, Gas Water Heater, Cooling Systems - 2+, Central Air
Fireplaces Number 2
Fireplaces Type Family Room, Gas Log, Great Room
Fireplace Y
Appliance Dishwasher, Disposal, Dryer, Hood/Fan, Microwave, Other, Range/Oven, Refrigerator, Washer, Water Softener Owned
Exterior
Exterior Feature Deck, Irrigation System, Patio
Garage Spaces 2.0
View true
Roof Type Shingle
Garage 1
Building
Lot Description Corner Lot, Extra Lot, River View, Sloped
Faces River Drive north on Forest Road to Nichols Lane
Water Public Sewer, Public
Architectural Style Ranch
Structure Type Brick,Stucco
New Construction false
Schools
Elementary Schools Mc Kinley
Middle Schools Sudlow
High Schools Davenport Central
Others
Tax ID E0041-02B
Read Less



