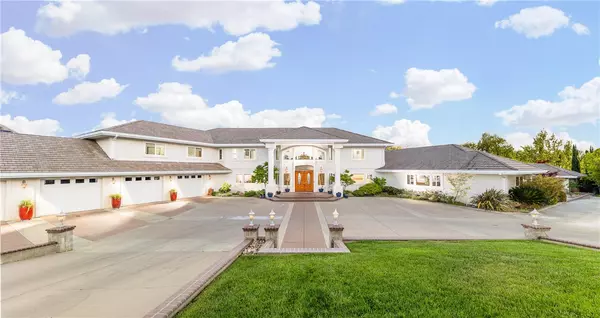For more information regarding the value of a property, please contact us for a free consultation.
22595 Adobe RD Red Bluff, CA 96080
Want to know what your home might be worth? Contact us for a FREE valuation!

Our team is ready to help you sell your home for the highest possible price ASAP
Key Details
Sold Price $2,000,000
Property Type Single Family Home
Sub Type Single Family Home
Listing Status Sold
Purchase Type For Sale
Square Footage 9,316 sqft
Price per Sqft $214
MLS Listing ID CRSN22146363
Sold Date 10/31/23
Style Contemporary
Bedrooms 6
Full Baths 5
Half Baths 2
Originating Board California Regional MLS
Year Built 2001
Lot Size 2 Sqft
Property Sub-Type Single Family Home
Property Description
Sacramento River Front Estate Highlights Luxurious Living at its Best! This well -appointed estate sits on 2.59 acres of river front land in the exclusive Surrey Village area of Red Bluff. The property maximizes spectacular unobstructed views and provides private access to prime river frontage. This rare custom designed home features 9,316 sq. ft. of living space plus detached studio/pool house. Prepare tobe wowed by the grand 2 story entry with double staircase and floor to ceiling windows framing the spectacular river views. True attention to detail and fine craftsmanship are showcased throughout this 6-bedroom 5-bathroom 2 half bathroom home. Additional features include a gated entry, large 4 car garage, intercom and security systems, surround sound, stone patio and courtyard areas, salt-water pebble sheen heated pool and spa with waterfall, outdoor kitchen, golf putting green, extensive professional landscaping, private dock, and whole house back-up generator.
Location
State CA
County Tehama
Area Pl01 - Tehama County
Zoning RE-B:10
Rooms
Family Room Other
Dining Room Breakfast Bar, Formal Dining Room, Other, Breakfast Nook
Kitchen Dishwasher, Garbage Disposal, Hood Over Range, Microwave, Other, Pantry, Warming Drawer, Oven Range - Built-In, Oven Range, Refrigerator, Trash Compactor, Oven - Electric
Interior
Heating 13, Central Forced Air, Fireplace
Cooling Central AC, 9
Fireplaces Type Family Room, Living Room, Primary Bedroom, Other
Laundry In Laundry Room, 30, 9
Exterior
Parking Features Boat Dock, Drive Through, Garage, Gate / Door Opener, RV Access, Other, Room for Oversized Vehicle
Garage Spaces 4.0
Fence Partial Fencing, 22
Pool Pool - Heated, Pool - In Ground, 21, Other, Pool - Yes, Spa - Private
Utilities Available Other , Telephone - Not On Site, Propane On Site, Underground - On Site
View River / Stream
Roof Type Tile
Building
Sewer Septic Tank / Pump
Water Well, Private
Architectural Style Contemporary
Others
Tax ID 027380017000
Special Listing Condition Not Applicable
Read Less

© 2025 MLSListings Inc. All rights reserved.
Bought with Ryker Chida • Realty Masters & Associates



