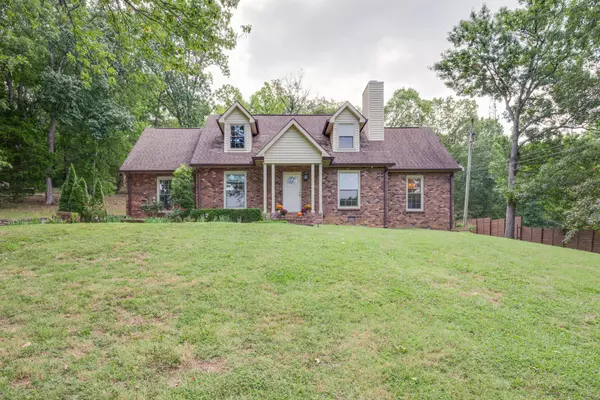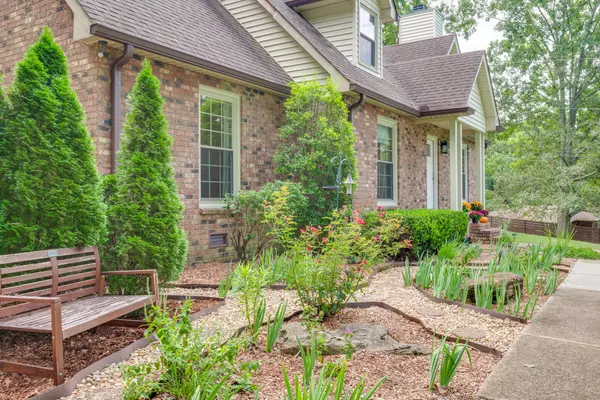For more information regarding the value of a property, please contact us for a free consultation.
604 Vanoke Dr Madison, TN 37115
Want to know what your home might be worth? Contact us for a FREE valuation!

Our team is ready to help you sell your home for the highest possible price ASAP
Key Details
Sold Price $599,900
Property Type Single Family Home
Sub Type Single Family Residence
Listing Status Sold
Purchase Type For Sale
Square Footage 2,571 sqft
Price per Sqft $233
Subdivision Hedgewood Hills
MLS Listing ID 2574452
Sold Date 11/01/23
Bedrooms 4
Full Baths 3
HOA Y/N No
Year Built 1983
Annual Tax Amount $3,532
Lot Size 1.190 Acres
Acres 1.19
Lot Dimensions 175 X 484
Property Description
Nestled on 1+ acres sitting atop the hill and at the end of the cul-de-sac, this home has easy access to I65, just minutes from Downtown & East Nashville. This home is simply charming. Featuring a completely renovated kitchen, bathrooms and more. Real sand and finish hardwood floors, a stunning painted brick fireplace, 2 bedrooms on the 1st floor, walk in closets, a fabulous outdoor living space, electric car hookup in the detached 2 car garage. Listen to the tin roof over the garage on rainy days! The covered outdoor living space comes complete with string lights and room to play! Backyard visitors sometimes include deer and turtles. The interior space is very versatile and can be used at 5 bedrooms or 4 plus a bonus room or home office space.
Location
State TN
County Davidson County
Rooms
Main Level Bedrooms 2
Interior
Interior Features Ceiling Fan(s), Extra Closets, Walk-In Closet(s), Primary Bedroom Main Floor
Heating Central, Natural Gas
Cooling Central Air, Electric
Flooring Finished Wood, Tile
Fireplaces Number 1
Fireplace Y
Appliance Dishwasher, Microwave, Refrigerator
Exterior
Garage Spaces 2.0
Utilities Available Electricity Available, Water Available
Waterfront false
View Y/N true
View Valley
Roof Type Asphalt
Parking Type Detached, Attached, Driveway
Private Pool false
Building
Lot Description Sloped
Story 2
Sewer Public Sewer
Water Public
Structure Type Brick
New Construction false
Schools
Elementary Schools Chadwell Elementary
Middle Schools Jere Baxter Middle
High Schools Maplewood Comp High School
Others
Senior Community false
Read Less

© 2024 Listings courtesy of RealTrac as distributed by MLS GRID. All Rights Reserved.
GET MORE INFORMATION




