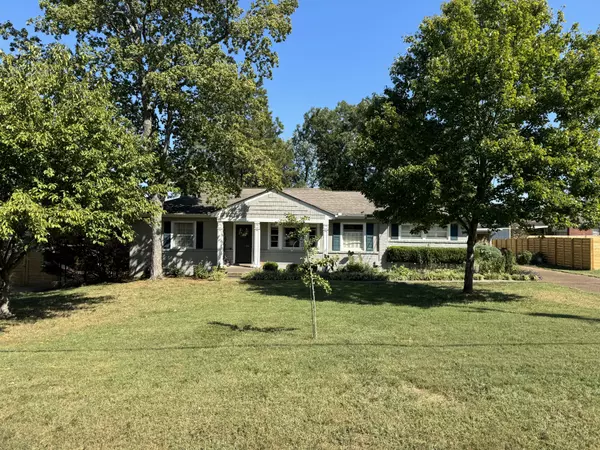For more information regarding the value of a property, please contact us for a free consultation.
4908 Montclair Dr Nashville, TN 37211
Want to know what your home might be worth? Contact us for a FREE valuation!

Our team is ready to help you sell your home for the highest possible price ASAP
Key Details
Sold Price $607,000
Property Type Single Family Home
Sub Type Single Family Residence
Listing Status Sold
Purchase Type For Sale
Square Footage 1,834 sqft
Price per Sqft $330
Subdivision Crieve Hall Estates
MLS Listing ID 2573285
Sold Date 11/01/23
Bedrooms 3
Full Baths 2
HOA Y/N No
Year Built 1957
Annual Tax Amount $3,108
Lot Size 0.350 Acres
Acres 0.35
Lot Dimensions 90 X 190
Property Description
Quintessential Crieve Hall home that will provide instant equity to the buyer. Oversized kitchen with an abundance of windows that allows you to enjoy your backyard view and lets natural light flow into your cooking and dining area. The living room with 10 foot ceilings and a wood burning fireplace is the perfect place to cozy up with the family.The living room at the front of the house has large picture windows and a fully functional kitchenette. Perfect for owner occupied airbnb, multi generational living, or traveling nurse rental. The primary suite features a large walk in closet, walk in shower, and jacuzzi tub. Attached 2 car carport with a storage shed. Lastly, a large backyard with plenty of patio space is the perfect spot to entertain outside or enjoy an evening beverage.
Location
State TN
County Davidson County
Rooms
Main Level Bedrooms 3
Interior
Interior Features Ceiling Fan(s), Walk-In Closet(s)
Heating Central, Electric
Cooling Central Air
Flooring Laminate, Tile
Fireplaces Number 1
Fireplace Y
Appliance Dishwasher, Microwave, Refrigerator
Exterior
Waterfront false
View Y/N false
Roof Type Shingle
Parking Type Attached
Private Pool false
Building
Lot Description Level
Story 1
Sewer Public Sewer
Water Public
Structure Type Brick
New Construction false
Schools
Elementary Schools Crieve Hall Elementary
Middle Schools Croft Design Center
High Schools John Overton Comp High School
Others
Senior Community false
Read Less

© 2024 Listings courtesy of RealTrac as distributed by MLS GRID. All Rights Reserved.
GET MORE INFORMATION




