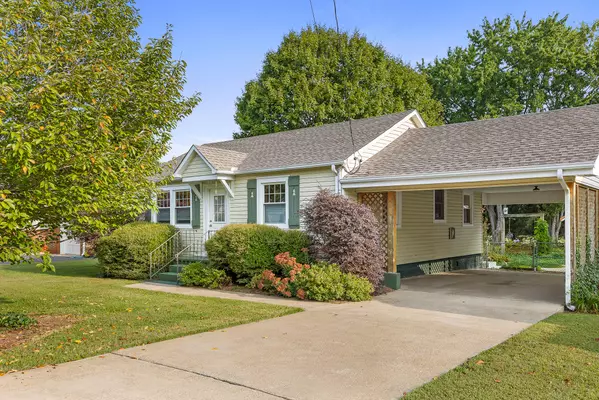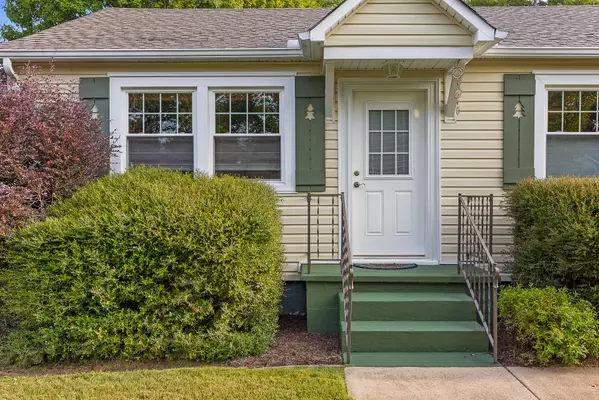For more information regarding the value of a property, please contact us for a free consultation.
113 Passons RD Chattanooga, TN 37415
Want to know what your home might be worth? Contact us for a FREE valuation!

Our team is ready to help you sell your home for the highest possible price ASAP
Key Details
Sold Price $260,000
Property Type Single Family Home
Sub Type Single Family Residence
Listing Status Sold
Purchase Type For Sale
Approx. Sqft 0.33
Square Footage 960 sqft
Price per Sqft $270
MLS Listing ID 20237487
Sold Date 11/02/23
Style Other
Bedrooms 2
Full Baths 1
Construction Status None
HOA Y/N No
Abv Grd Liv Area 960
Year Built 1949
Annual Tax Amount $1,051
Lot Size 0.330 Acres
Acres 0.33
Property Description
Discover your dream cottage at 113 Passons Rd in the heart of charming Red Bank! This enchanting 2-bedroom, 1-bathroom home welcomes you with a warm embrace, radiating character and coziness from every corner.
Sunlight dances through the windows, bathing the interior in a natural glow, highlighting the beautiful claw-footed bathtub that promises relaxation like no other. This home has a thoughtfully designed living space, this cottage effortlessly marries comfort and charm.
But the magic extends beyond the interior. Step into the backyard and find yourself in a captivating retreat, where you can create memories, host gatherings, or simply unwind in your private oasis.
Don't miss your chance to experience the perfect blend of comfort and charm that 113 Passons Rd has to offer. This is more than a house; it's a place where dreams come to life. Schedule your visit today and let this cottage welcome you home!
Location
State TN
County Hamilton
Direction TN-29 N. Go for 5.0 mi. Take the exit toward Morrison Springs Rd/Red Bank. Turn right onto Morrison Springs Rd. Turn left onto Dayton Blvd. Turn right onto Passons Rd. 113 Passons Rd on your left.
Rooms
Basement Crawl Space
Interior
Interior Features Primary Downstairs
Heating Natural Gas, Central
Cooling Central Air, Electric
Flooring Hardwood
Fireplace No
Window Features Wood Frames,Storm Window(s)
Appliance Washer, Dishwasher, Dryer, Gas Range, Gas Water Heater, Refrigerator
Laundry Washer Hookup, Laundry Room, Electric Dryer Hookup
Exterior
Exterior Feature None
Garage Off Street
Carport Spaces 2
Fence Fenced
Pool None
Community Features None
Utilities Available Water Connected, Sewer Connected, Electricity Connected
Waterfront No
View Y/N false
Roof Type Shingle
Porch Patio
Parking Type Off Street
Building
Lot Description Level
Entry Level One
Foundation Brick/Mortar
Lot Size Range 0.33
Sewer Public Sewer
Water Public
Architectural Style Other
Additional Building None
New Construction No
Construction Status None
Schools
Elementary Schools Alpine Crest
Middle Schools Red Bank
High Schools Red Bank
Others
Tax ID 099k C 012
Security Features Smoke Detector(s)
Acceptable Financing Cash, Conventional, FHA, VA Loan
Listing Terms Cash, Conventional, FHA, VA Loan
Special Listing Condition Standard
Read Less
Bought with --NON-MEMBER OFFICE--
GET MORE INFORMATION




