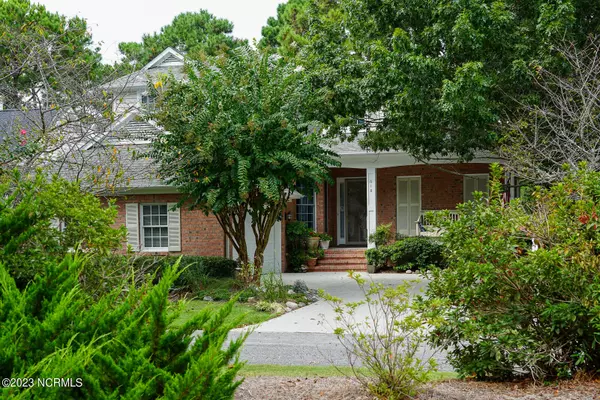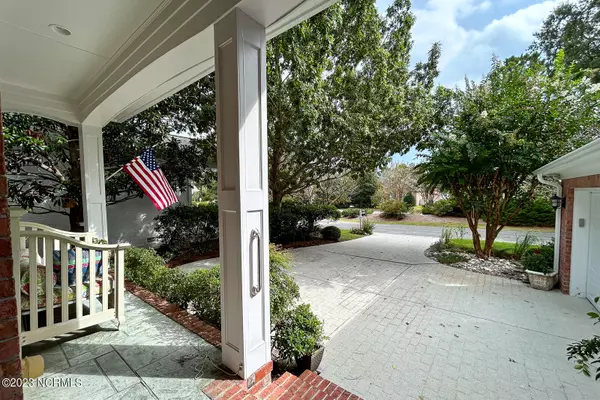For more information regarding the value of a property, please contact us for a free consultation.
618 Wild Dunes Circle Wilmington, NC 28411
Want to know what your home might be worth? Contact us for a FREE valuation!

Our team is ready to help you sell your home for the highest possible price ASAP
Key Details
Sold Price $700,000
Property Type Single Family Home
Sub Type Single Family Residence
Listing Status Sold
Purchase Type For Sale
Square Footage 2,758 sqft
Price per Sqft $253
Subdivision Porters Neck Plantation
MLS Listing ID 100406412
Sold Date 11/02/23
Style Wood Frame
Bedrooms 3
Full Baths 2
Half Baths 1
HOA Fees $2,220
HOA Y/N Yes
Originating Board North Carolina Regional MLS
Year Built 2002
Lot Size 7,536 Sqft
Acres 0.17
Lot Dimensions 60x125x60x125
Property Description
Lovely well maintained brick home on the 7th Fairway of Porters Neck Plantation and Country Club. Complementing its stunning views, the residence features a bright, open floor plan with a cook's kitchen opening into a light-filled gathering space with fireplace and handsome built-ins. Downstairs master bedroom with plantation shutters, spacious bath and closets. Delightful den/media space with custom built-ins. Half bath opens off impressive entry hall with ''cathedral'' ceiling. Second floor features two bedrooms, full bath and closets galore. Spectacular porch with flexible enclosure system, overlooking beautifully landscaped vistas. New 30 year roof, freshly painted exterior and many living areas, full-house generator, encapsulated crawl space with integrated dehumidifier, sound system throughout house, RO water in kitchen and ice maker, insulated attic storage, energy efficient HVAC. HOA fees include yard care. Deeded access to nearby Intracoastal boat ramp and picnic grounds.
Location
State NC
County New Hanover
Community Porters Neck Plantation
Zoning R-20
Direction Market Street North. Right on Porters Neck Rd. Left on Fazio Dr. Left on Wild Dunes Cir.
Rooms
Basement Crawl Space, None
Primary Bedroom Level Primary Living Area
Interior
Interior Features Bookcases, Kitchen Island, Master Downstairs, Ceiling Fan(s), Pantry, Walk-in Shower
Heating Heat Pump, Electric, Forced Air
Flooring Carpet, Tile, Wood
Window Features Thermal Windows,Blinds
Appliance Stove/Oven - Electric, Refrigerator, Range, Microwave - Built-In, Disposal, Dishwasher
Laundry Inside
Exterior
Exterior Feature Shutters - Board/Hurricane, Irrigation System
Garage Assigned, Off Street, Paved
Garage Spaces 2.0
Pool None
Waterfront No
Waterfront Description Deeded Water Rights,Water Access Comm
View Golf Course
Roof Type Shingle
Porch Porch, Screened
Parking Type Assigned, Off Street, Paved
Building
Story 2
Sewer Municipal Sewer
Water Municipal Water
Structure Type Shutters - Board/Hurricane,Irrigation System
New Construction No
Others
Tax ID R03707-004-025-000
Acceptable Financing Cash, Conventional
Listing Terms Cash, Conventional
Special Listing Condition None
Read Less

GET MORE INFORMATION




