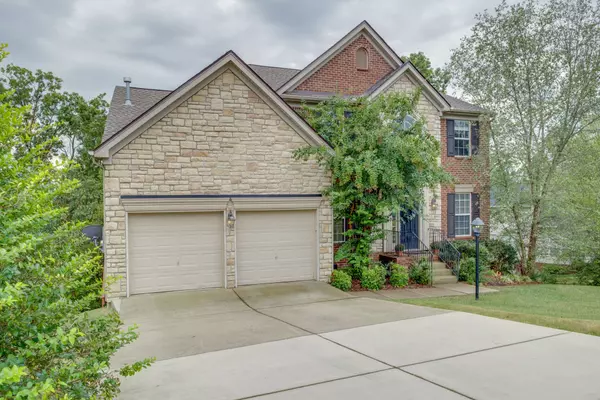For more information regarding the value of a property, please contact us for a free consultation.
3504 Brookview Forest Ct Nashville, TN 37211
Want to know what your home might be worth? Contact us for a FREE valuation!

Our team is ready to help you sell your home for the highest possible price ASAP
Key Details
Sold Price $600,000
Property Type Single Family Home
Sub Type Single Family Residence
Listing Status Sold
Purchase Type For Sale
Square Footage 2,614 sqft
Price per Sqft $229
Subdivision Brookview Forest
MLS Listing ID 2575557
Sold Date 11/02/23
Bedrooms 4
Full Baths 2
Half Baths 1
HOA Fees $50/mo
HOA Y/N Yes
Year Built 2005
Annual Tax Amount $2,678
Lot Size 0.380 Acres
Acres 0.38
Lot Dimensions 100 X 190
Property Description
Get cozy for fall relaxing on this private double deck in the hot tub or settling in by the fireplace with a cup of coffee at this sun soaked oasis in popular Brookview Forest! Located on a large, private lot at the end of a cul-de-sac, this handsome Drees home offers an open floorplan, plentiful natural light, views of mature trees & walkability to the neighborhood pool & playground! With an abundant kitchen (all appliances remain) & the primary suite on the main level (being used as a music studio), this special home also features 3 well apportioned bedrooms & a spacious bonus area upstairs. Other upgrades include a brand new roof, 2 car garage, newer water heater, hardwoods downstairs, lots of extra storage, hot tub w/ new cover, updated backsplash in kitchen, mostly replaced carpet upstairs, new toilets downstairs, partial driveway replacement & a tall crawlspace. Excellent opportunity to get in this desirable & fun neighborhood!
Location
State TN
County Davidson County
Rooms
Main Level Bedrooms 1
Interior
Interior Features Ceiling Fan(s), Hot Tub, Storage, Walk-In Closet(s)
Heating Central
Cooling Central Air
Flooring Carpet, Finished Wood, Tile
Fireplace N
Appliance Dishwasher, Disposal, Dryer, Microwave, Refrigerator, Washer
Exterior
Exterior Feature Garage Door Opener
Garage Spaces 2.0
Waterfront false
View Y/N false
Roof Type Shingle
Parking Type Attached - Front, Concrete
Private Pool false
Building
Lot Description Sloped
Story 2
Sewer Public Sewer
Water Public
Structure Type Brick
New Construction false
Schools
Elementary Schools May Werthan Shayne Elementary School
Middle Schools William Henry Oliver Middle
High Schools John Overton Comp High School
Others
HOA Fee Include Maintenance Grounds, Recreation Facilities
Senior Community false
Read Less

© 2024 Listings courtesy of RealTrac as distributed by MLS GRID. All Rights Reserved.
GET MORE INFORMATION




