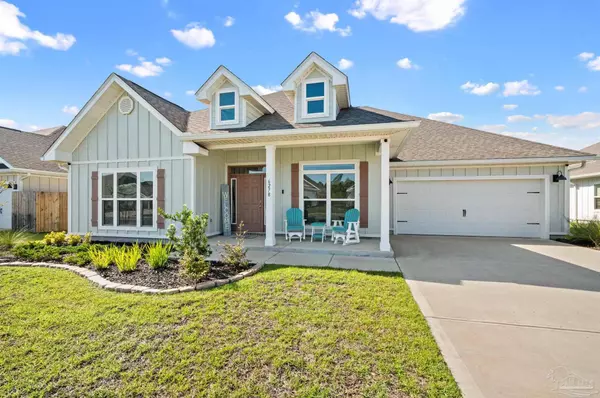Bought with Nicole Spognardi • Kuhn Realty
For more information regarding the value of a property, please contact us for a free consultation.
6278 Jenks Dr Gulf Breeze, FL 32563
Want to know what your home might be worth? Contact us for a FREE valuation!

Our team is ready to help you sell your home for the highest possible price ASAP
Key Details
Sold Price $591,000
Property Type Single Family Home
Sub Type Single Family Residence
Listing Status Sold
Purchase Type For Sale
Square Footage 3,076 sqft
Price per Sqft $192
Subdivision Forest Bay Estates
MLS Listing ID 633041
Sold Date 11/01/23
Style Craftsman
Bedrooms 5
Full Baths 3
HOA Fees $87/ann
HOA Y/N Yes
Originating Board Pensacola MLS
Year Built 2022
Lot Size 9,583 Sqft
Acres 0.22
Lot Dimensions 70X140
Property Description
WELCOME HOME!!! This spacious 5-bedroom, 3-bath open floor plan Pool home is a true gem. As you approach, you're greeted by a charming front porch that beckons you inside. Once indoors, you'll be captivated by the luxurious wood look vinyl plank flooring that graces the entire home. The high 9-11' trey ceilings adorned with crown molding create an elegant atmosphere throughout. The kitchen is a chef's dream with its generous cabinet space, expansive wet island featuring a bar area for casual dining or entertaining, and top-notch stainless steel appliances, including a wall oven and built-in microwave. The granite countertops and a separate walk-in pantry ensure you have everything you need for culinary adventures. Step out onto the newly screened-in back porch, which overlooks a stunning Gunite pool with a tanning ledge, all surrounded by a custom paver patio - the perfect setting for family gatherings. The pool boasts advanced purification technology, ensuring crystal-clear water for your enjoyment. The master bath is a retreat in itself, boasting double raised vanity sinks, a walk-in shower, a relaxing garden tub, a linen closet, and a generously sized walk-in closet. This home also offers a formal dining room and a study, providing versatile spaces for your needs. The 2-car garage provides ample storage space with updated flooring in the attic. The low-maintenance Hardiboard exterior is not only durable but also features fabric hurricane window protection and new gutters for added peace of mind. What sets this home apart is its smart home connectivity, complete with a video doorbell, keyless entry, and upgraded security cameras. Located in the desirable East Gulf Breeze area, you're only minutes away from pristine beaches, military bases, and top-rated schools. Additionally, a new high school is under construction just 2 miles away. Don't miss the opportunity to make this your dream home. Schedule a private showing today before it's too late!
Location
State FL
County Santa Rosa
Zoning Res Single
Rooms
Dining Room Breakfast Bar, Breakfast Room/Nook, Formal Dining Room
Kitchen Not Updated, Granite Counters, Kitchen Island, Pantry
Interior
Interior Features Ceiling Fan(s), Crown Molding, Walk-In Closet(s), Office/Study
Heating Central
Cooling Central Air, Ceiling Fan(s)
Flooring Carpet
Appliance Electric Water Heater, Dryer, Washer, Built In Microwave, Disposal, Down Draft, Refrigerator, Self Cleaning Oven, Oven
Exterior
Exterior Feature Rain Gutters
Parking Features 2 Car Garage, Garage Door Opener
Garage Spaces 2.0
Fence Back Yard, Privacy
Pool Gunite, In Ground
Community Features Pool, Pavilion/Gazebo
Utilities Available Underground Utilities
View Y/N No
Roof Type Shingle
Total Parking Spaces 2
Garage Yes
Building
Faces From Gulf Breeze Proper, on Hwy 98 just past the zoo, turn left on Bergren Rd to right on River Birch Rd into Heather Place community on Redberry Rd. to Cloudberry
Story 1
Water Public
Structure Type Frame
New Construction No
Others
HOA Fee Include Recreation Facility
Tax ID 162S27125800E000210
Read Less



