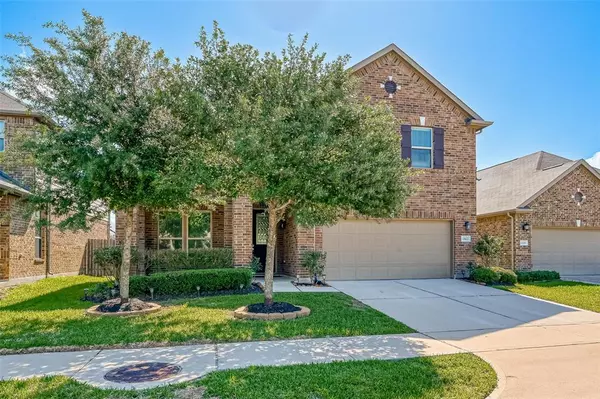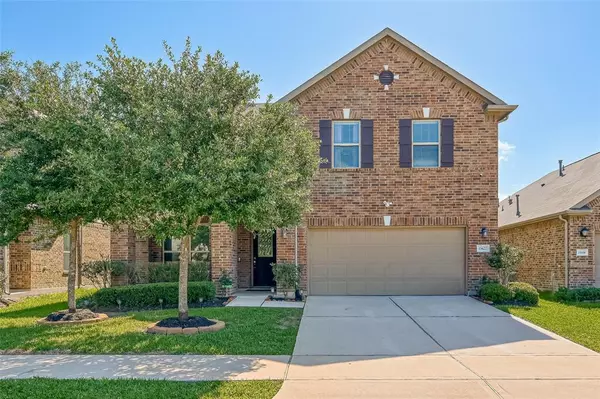For more information regarding the value of a property, please contact us for a free consultation.
15622 Carberry Hills CT Houston, TX 77044
Want to know what your home might be worth? Contact us for a FREE valuation!

Our team is ready to help you sell your home for the highest possible price ASAP
Key Details
Property Type Single Family Home
Listing Status Sold
Purchase Type For Sale
Square Footage 2,885 sqft
Price per Sqft $110
Subdivision Lakewood Pines
MLS Listing ID 56645958
Sold Date 11/01/23
Style Traditional
Bedrooms 4
Full Baths 2
Half Baths 1
HOA Fees $61/ann
HOA Y/N 1
Year Built 2016
Annual Tax Amount $11,579
Tax Year 2022
Lot Size 6,060 Sqft
Property Description
This beautiful 2 story brick home is in close proximity to Lake Houston. The spacious living area has alot of room and cozy with its beautiful fireplace. The kitchen has dual ovens with a big island for family gatherings and get togethers. The home is equipped with recess lights throughout for great lighting. On the second floor is a big game room for entertaining family and friends. The amazing back patio is covered for sitting and relaxing or if you rather you can visit the community pool, playground or get some exercise on the walking trails. Numerous businesses within walking distance to shop, dine and relax. This is a must see, it won't last long. Make your appointment today.
Location
State TX
County Harris
Area Summerwood/Lakeshore
Rooms
Bedroom Description All Bedrooms Up,Primary Bed - 1st Floor,Walk-In Closet
Other Rooms Family Room, Formal Living, Gameroom Up, Utility Room in House
Master Bathroom Hollywood Bath, Primary Bath: Double Sinks, Primary Bath: Separate Shower, Secondary Bath(s): Double Sinks
Kitchen Pantry
Interior
Interior Features Alarm System - Owned, Formal Entry/Foyer
Heating Central Electric
Cooling Central Electric
Flooring Carpet, Tile
Fireplaces Number 1
Fireplaces Type Gaslog Fireplace
Exterior
Exterior Feature Back Yard, Back Yard Fenced, Covered Patio/Deck, Fully Fenced
Garage Attached Garage
Garage Spaces 2.0
Roof Type Composition
Private Pool No
Building
Lot Description Subdivision Lot
Story 2
Foundation Slab
Lot Size Range 0 Up To 1/4 Acre
Builder Name KB Homes
Water Water District
Structure Type Brick,Wood
New Construction No
Schools
Elementary Schools Centennial Elementary School (Humble)
Middle Schools West Lake Middle School
High Schools Summer Creek High School
School District 29 - Humble
Others
Senior Community No
Restrictions Deed Restrictions
Tax ID 135-899-003-0011
Ownership Full Ownership
Acceptable Financing Cash Sale, Conventional, FHA, VA
Tax Rate 3.4539
Disclosures Owner/Agent, Sellers Disclosure
Listing Terms Cash Sale, Conventional, FHA, VA
Financing Cash Sale,Conventional,FHA,VA
Special Listing Condition Owner/Agent, Sellers Disclosure
Read Less

Bought with Southern Star Realty
GET MORE INFORMATION




