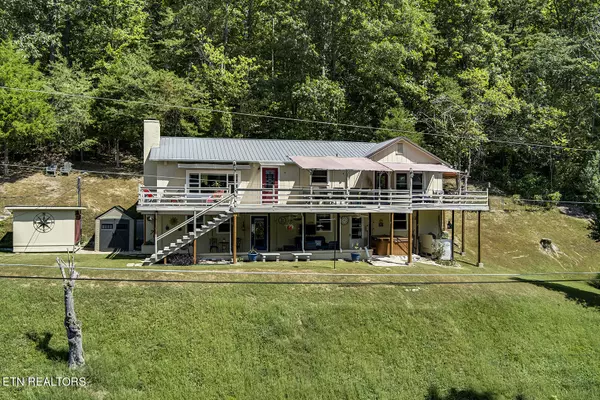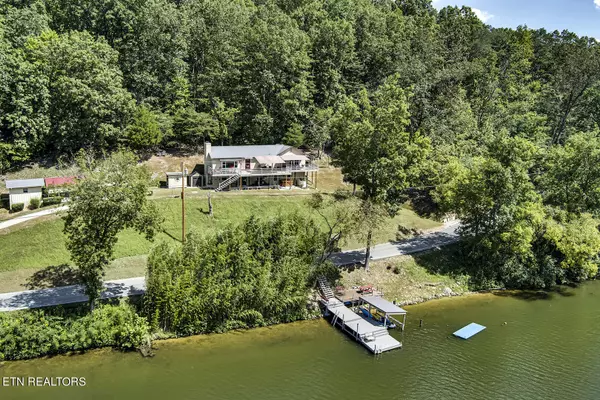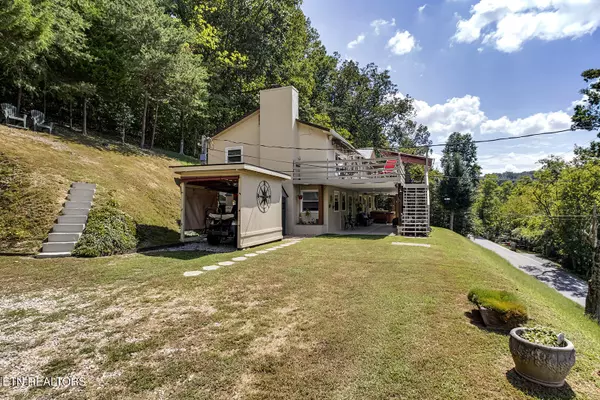For more information regarding the value of a property, please contact us for a free consultation.
223 Lakecrest DR Harriman, TN 37748
Want to know what your home might be worth? Contact us for a FREE valuation!

Our team is ready to help you sell your home for the highest possible price ASAP
Key Details
Sold Price $445,000
Property Type Single Family Home
Sub Type Residential
Listing Status Sold
Purchase Type For Sale
Square Footage 2,912 sqft
Price per Sqft $152
Subdivision Holiday Shores Resor
MLS Listing ID 1239068
Sold Date 11/03/23
Style Traditional
Bedrooms 3
Full Baths 2
Half Baths 1
Originating Board East Tennessee REALTORS® MLS
Year Built 1971
Lot Size 1.700 Acres
Acres 1.7
Property Description
What more can you ask for....lakefront, adorable, spacious, and immaculate? The sellers of this beautiful home have poured so much love into making this a perfect home for those who enjoy the lake and privacy. It offers 2912 sq. ft, 3 bedrooms, 2.5 bathrooms, and sits on 1.7 acres. With views from every room, you are sure to enjoy all that lake life has to offer. During the warmer months there are plenty of outdoor sitting areas to relax and then during the colder months sit in your hot tub and still enjoy the lake views. The exterior has been freshly painted; all lights inside and out are remote controlled. You can even preheat your oven from your phone on your way home...they have thought of everything! The large master suite has double closets and a half bath with an entry out to the deck. For the ease of transporting your lake items down to the lake the home even comes with a golf cart. The dock has a single covered slip, just bring your boat. Plenty of decking for those sunbathers. The location is perfect and only 2.6 miles from interstate I40. You have to come see why you will want to call this house 'home'. Make sure to ask your Realtor to show you the 'Good Things To Know' document...lots of good stuff!
Location
State TN
County Roane County - 31
Area 1.7
Rooms
Other Rooms LaundryUtility, DenStudy, Bedroom Main Level, Extra Storage, Office, Great Room, Mstr Bedroom Main Level
Basement Finished, Walkout
Dining Room Formal Dining Area
Interior
Interior Features Pantry, Walk-In Closet(s), Eat-in Kitchen
Heating Central, Electric
Cooling Central Cooling, Ceiling Fan(s)
Flooring Carpet, Vinyl
Fireplaces Number 1
Fireplaces Type Brick, Insert, Wood Burning
Fireplace Yes
Appliance Dishwasher, Dryer, Self Cleaning Oven, Refrigerator, Microwave, Washer
Heat Source Central, Electric
Laundry true
Exterior
Exterior Feature Windows - Vinyl, Fenced - Yard, Patio, Porch - Covered, Deck, Dock
Garage Detached, Main Level, Off-Street Parking, Other
Carport Spaces 2
Garage Description Detached, Main Level, Off-Street Parking, Other
View Mountain View, Lake
Porch true
Parking Type Detached, Main Level, Off-Street Parking, Other
Garage No
Building
Lot Description Waterfront Access, River, Lakefront
Faces From I40 West, take exit 352, Turn left onto N Kentucky St., Continue onto Sugar Grove Valley Rd., Turn right onto Skyline Dr., Continue straight onto Lakecrest Dr., Destination will be on the left. Sign on the property.
Sewer Septic Tank
Water Public
Architectural Style Traditional
Additional Building Storage, Workshop
Structure Type Wood Siding,Synthetic Stucco,Block,Frame
Others
Restrictions Yes
Tax ID 048ba028.00
Energy Description Electric
Acceptable Financing Cash, Conventional
Listing Terms Cash, Conventional
Read Less
GET MORE INFORMATION




