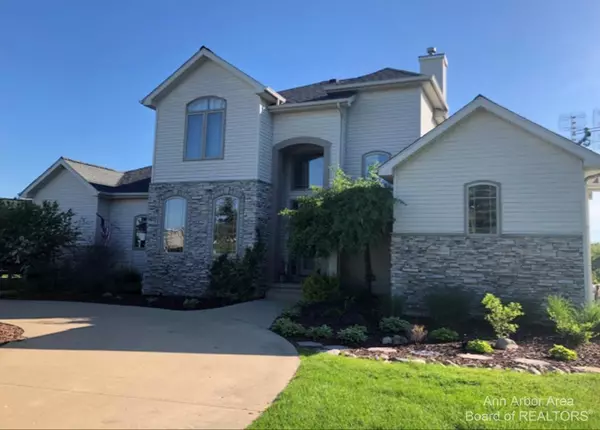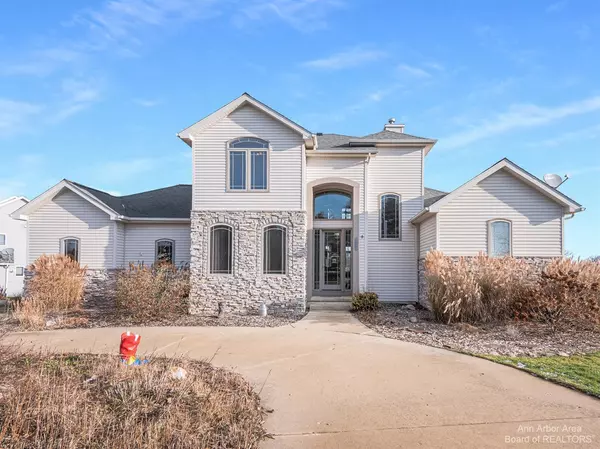For more information regarding the value of a property, please contact us for a free consultation.
10580 Keane Drive #47 Grass Lake, MI 49240
Want to know what your home might be worth? Contact us for a FREE valuation!

Our team is ready to help you sell your home for the highest possible price ASAP
Key Details
Sold Price $470,000
Property Type Single Family Home
Sub Type Single Family Residence
Listing Status Sold
Purchase Type For Sale
Square Footage 2,417 sqft
Price per Sqft $194
Municipality Grass Lake Twp
Subdivision Wolf Lake Highlands
MLS Listing ID 23111745
Sold Date 01/31/22
Style Contemporary
Bedrooms 4
Full Baths 3
Half Baths 1
HOA Fees $8/ann
HOA Y/N false
Year Built 2001
Annual Tax Amount $7,151
Tax Year 2021
Lot Size 0.970 Acres
Acres 0.97
Lot Dimensions 72x233x126x315
Property Sub-Type Single Family Residence
Property Description
Exceptional custom home in Grass Lake School District offers 4 bedrooms, 3 1/2 baths, including 1st floor master suite. Home sits on 1 acre lot, has stocked pond frontage and backs up to 15 wooded acres where wildlife abounds including Deer, Sandhill cranes and Turkey. It's soaring ceilings, balcony overlooking the foyer and great room, and professionally finished walkout lower level will leave you spellbound. The master suite features large windows for a stunning sunset and sunrise views, a huge master bath with Jacuzzi tub, separate shower, and custom closet system. Too many astonishing features to list here. Don't Miss the Zillow Virtual Tour, Primary Bath, Rec Room: Finished
Location
State MI
County Jackson
Area Ann Arbor/Washtenaw - A
Direction Off Wolf Lake Rd. just south of Michigan, Wolf Lake Highlands Subdivision
Rooms
Basement Full
Interior
Interior Features Ceiling Fan(s), Ceramic Floor, Garage Door Opener, Hot Tub Spa, Security System, Water Softener/Owned, Wood Floor, Eat-in Kitchen
Cooling Central Air
Fireplaces Number 2
Fireplace true
Window Features Window Treatments
Appliance Washer, Refrigerator, Range, Oven, Microwave, Dryer, Disposal, Dishwasher, Bar Fridge
Laundry Main Level
Exterior
Exterior Feature Invisible Fence, Porch(es), Patio, Deck(s)
Parking Features Attached
Utilities Available Natural Gas Connected, Storm Sewer
Amenities Available Detached Unit
Waterfront Description Pond
View Y/N No
Garage Yes
Building
Lot Description Site Condo
Story 1
Sewer Public Sewer
Water Well
Architectural Style Contemporary
Structure Type Stone,Vinyl Siding
New Construction No
Schools
School District Grass Lake
Others
HOA Fee Include None
Tax ID 000-15-05-278-047-00
Acceptable Financing Cash, FHA, VA Loan, Conventional
Listing Terms Cash, FHA, VA Loan, Conventional
Read Less



