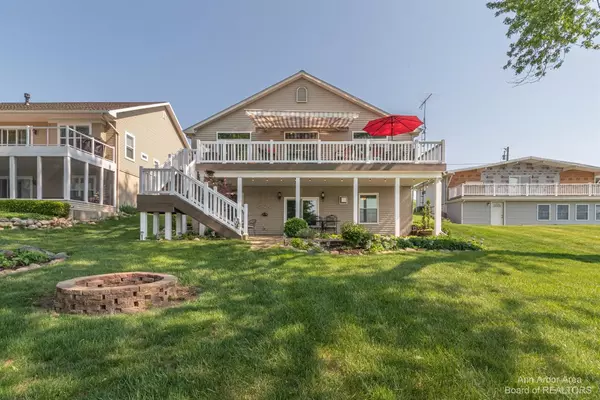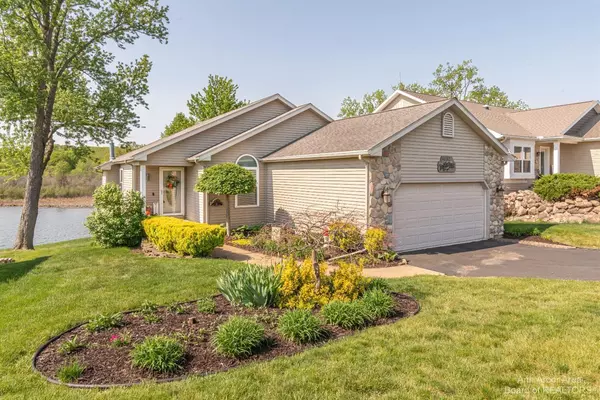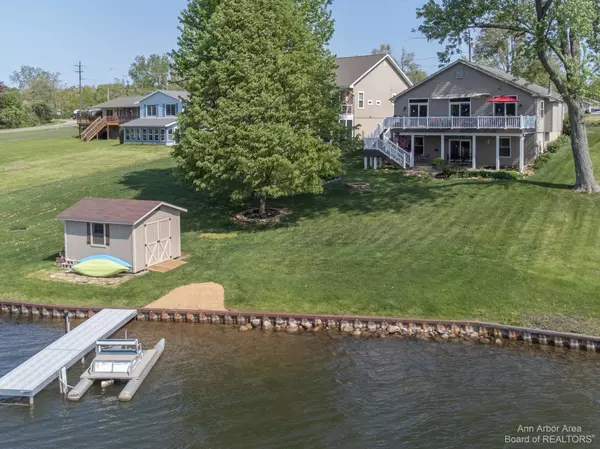For more information regarding the value of a property, please contact us for a free consultation.
10807 Westdale Drive Jerome, MI 49249
Want to know what your home might be worth? Contact us for a FREE valuation!

Our team is ready to help you sell your home for the highest possible price ASAP
Key Details
Sold Price $580,000
Property Type Single Family Home
Sub Type Single Family Residence
Listing Status Sold
Purchase Type For Sale
Square Footage 1,400 sqft
Price per Sqft $414
MLS Listing ID 23129275
Sold Date 07/07/23
Style Ranch
Bedrooms 3
Full Baths 3
HOA Fees $12/ann
HOA Y/N false
Year Built 1999
Annual Tax Amount $4,403
Tax Year 2023
Property Sub-Type Single Family Residence
Property Description
Gorgeous lakefront home on all sports private Lake LeAnn's south lake has 60' of lake frontage! Completely renovated with thoughtful attention to every detail. Bright new kitchen has abundant counter and storage spaces. Open concept living area has a cozy gas fireplace and 2 sliding doors for beautiful views of the lake. The entry level has a lakeside primary ensuite with new bath reno and w/i closet. Another full, updated bath with laundry and a second bedroom completes this floor. New doors, base molding, blinds, and many other quality updates. The lower walkout has a 3rd bedroom, full bath and a flex room, and a sizeable utility room with work bench. A comfy lake view family room with a gas stove finishes out this level. Step through the sliding door to a covered patio with under deck decking to keep everything and everyone dry. The Trex deck extends across the length of the home with plenty of room for outdoor dining and entertainment. A Marygrove awning allows for cool shade on those sunny afternoons. New windows, furnace, AC and well pump. With the 2-car attached garage, new dock, beautiful landscaping, additional parking you've got the ultimate lake front home!, Primary Bath decking to keep everything and everyone dry. The Trex deck extends across the length of the home with plenty of room for outdoor dining and entertainment. A Marygrove awning allows for cool shade on those sunny afternoons. New windows, furnace, AC and well pump. With the 2-car attached garage, new dock, beautiful landscaping, additional parking you've got the ultimate lake front home!, Primary Bath
Location
State MI
County Hillsdale
Area Ann Arbor/Washtenaw - A
Direction From US 12, North on Baker. Then East on Westdale
Rooms
Other Rooms Shed(s)
Basement Full, Walk-Out Access
Interior
Interior Features Ceiling Fan(s), Garage Door Opener, Laminate Floor, Security System, Water Softener/Owned, Eat-in Kitchen
Heating Forced Air
Cooling Central Air
Fireplaces Number 1
Fireplaces Type Gas Log
Fireplace true
Window Features Window Treatments
Appliance Washer, Refrigerator, Range, Oven, Microwave, Dryer, Double Oven, Disposal, Dishwasher
Laundry Main Level
Exterior
Exterior Feature Porch(es), Patio, Deck(s)
Parking Features Attached
Garage Spaces 2.0
Utilities Available Natural Gas Connected, Cable Connected
Waterfront Description Lake
View Y/N No
Garage Yes
Building
Sewer Septic Tank
Water Well
Architectural Style Ranch
Structure Type Stone,Vinyl Siding
New Construction No
Others
HOA Fee Include None
Tax ID 04-190-001-043
Acceptable Financing Cash, VA Loan, Conventional
Listing Terms Cash, VA Loan, Conventional
Read Less



