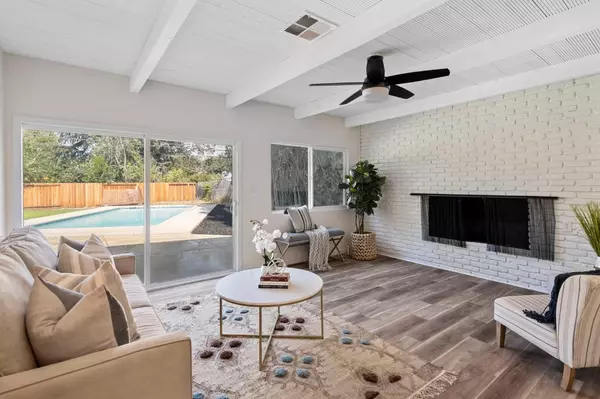For more information regarding the value of a property, please contact us for a free consultation.
1317 W Hammer LN Stockton, CA 95209
Want to know what your home might be worth? Contact us for a FREE valuation!

Our team is ready to help you sell your home for the highest possible price ASAP
Key Details
Sold Price $495,000
Property Type Single Family Home
Sub Type Single Family Residence
Listing Status Sold
Purchase Type For Sale
Square Footage 1,585 sqft
Price per Sqft $312
MLS Listing ID 223094058
Sold Date 11/05/23
Bedrooms 3
Full Baths 2
HOA Y/N No
Originating Board MLS Metrolist
Year Built 1951
Lot Size 0.258 Acres
Acres 0.2583
Property Description
Welcome to your modern cottage in the lovely colonial heights village. Recently remodeled, this home is nestled in Stockton's most desirable school district; Lincoln Unified. Huge quarter-acre lot with RV parking for your boat, RV, or work truck. Take a swim in your newly remodeled swimming pool completed this year with new plumbing, electrical, equipment, plaster, and concrete deck. Step inside and fall in love with all of the natural light. Two separate living spaces with plenty of room for your family to gather. Kitchen completely remodeled with new cabinets, flooring, quartz countertops, backsplash, and stainless-steel appliances. Master bedroom features outside access, built in shelving, barn door that locks, and a completely remodeled bathroom. It is rare to find a home this remodeled for sale in this area. Book yourself a private tour today.
Location
State CA
County San Joaquin
Area 20704
Direction From I-5, exit Hammer ln and head east. Home will be on left hand side after Pershing Ave. Park in driveway or RV parking while showing. From 99, exit Hammer and head west. Home will be on right hand side after Pacific Ave.
Rooms
Living Room Sunken
Dining Room Formal Area
Kitchen Quartz Counter
Interior
Heating Central, Fireplace(s)
Cooling Ceiling Fan(s), Central
Flooring Tile, Vinyl
Fireplaces Number 1
Fireplaces Type Brick, Family Room, Wood Burning
Appliance Free Standing Gas Oven, Hood Over Range, Dishwasher
Laundry In Garage
Exterior
Garage RV Access, RV Possible, Garage Door Opener, Garage Facing Front
Garage Spaces 2.0
Fence Back Yard, Fenced, Other
Pool Built-In, On Lot, See Remarks, Other
Utilities Available Public, Natural Gas Connected
Roof Type Shingle,Composition
Private Pool Yes
Building
Lot Description Auto Sprinkler Front, Curb(s), Garden, Landscape Back, Landscape Front
Story 1
Foundation Raised, Slab
Sewer Public Sewer, See Remarks
Water Well
Schools
Elementary Schools Lincoln Unified
Middle Schools Lincoln Unified
High Schools Lincoln Unified
School District San Joaquin
Others
Senior Community No
Tax ID 075-220-31
Special Listing Condition None
Read Less

Bought with Keller Williams Realty
GET MORE INFORMATION




